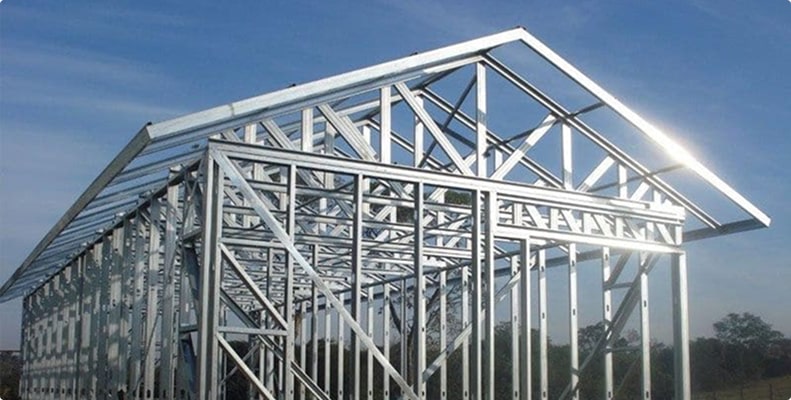HomeBuilding 2.0
Smart Design, Precision Build, Faster Delivery
Logistics & Building Automation
Onsite Installation
Our installation methodology allows for quick assembly of off site prefabricated wall panels with installed plumbing pipes and electrical wires thereby significantly reducing onsite work.

Steel vs wood
Where it will help
ESG Challenges for Home Construction & Operation
- Material waste
- 40% of global energy use
- 33% of greenhouse gas emission
Old Construction Methods
- Long completion time
- Rising labor and material prices
- Local labor shortages
Design to Doorstep

