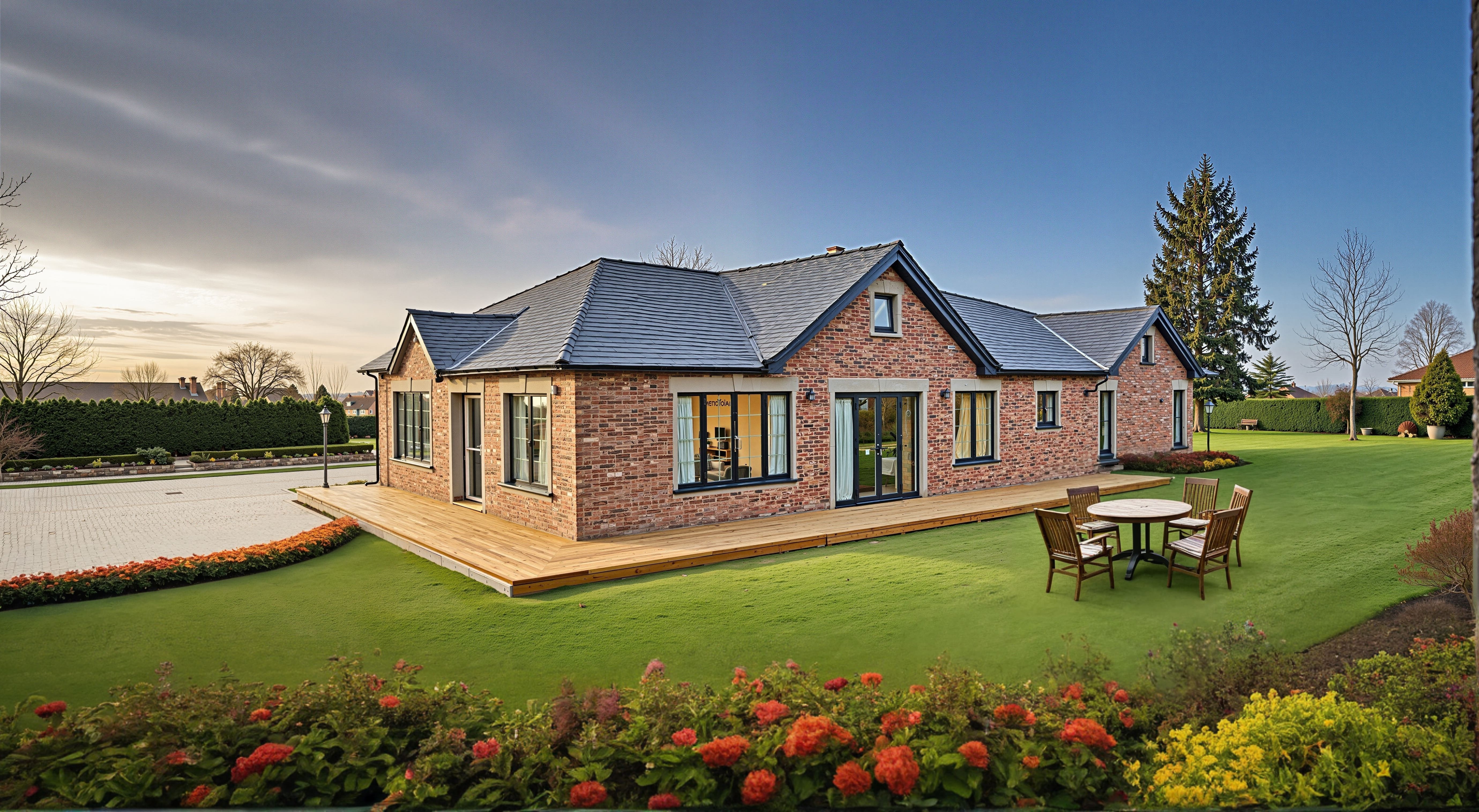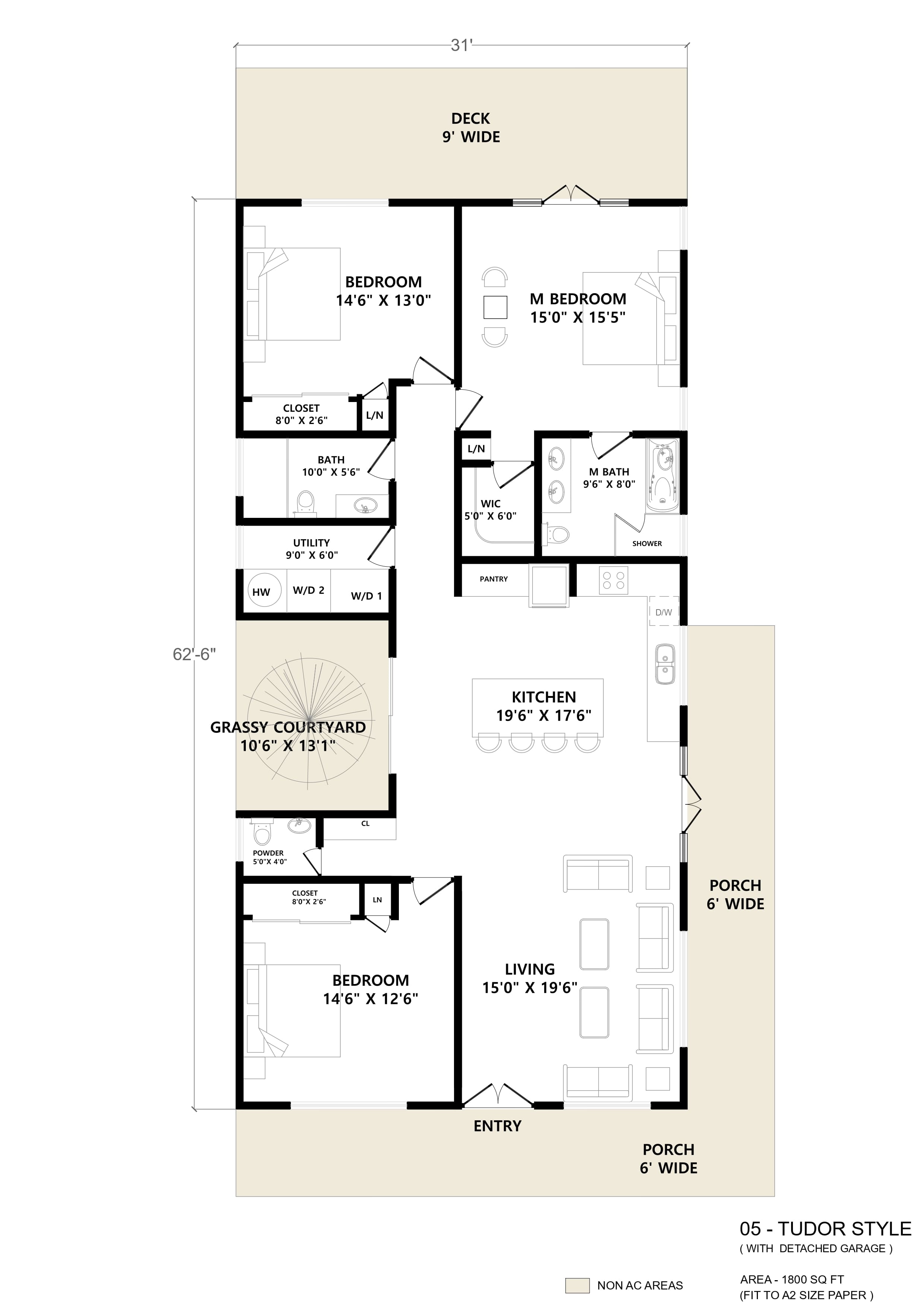Tudor 1800 sq ft


Charming Tudor-Inspired Cottage with Courtyard
The timeless storybook charm of a Tudor-inspired cottage is blended with contemporary touches in this fresh, livable 1800 sq ft design. Its brick or stucco exterior, steeply pitched rooflines, and grouped windows echo traditional Tudor architecture, while the clean trim, open deck, and simplified detailing give it a modern edge. The result is a transitional take on the classic Tudor style—warm and timeless yet fresh and livable.
Inside, an airy layout creates an easy flow between spaces while maintaining the intimacy you expect from a classic cottage. Outside, a welcoming wraparound porch invites you to relax and take in the surroundings.
A bright, open layout is designed for easy living and entertaining. The kitchen enjoys a stunning view across from a charming courtyard, bringing greenery and sunshine right to the heart of the home. The open living area connects a comfortable family room, casual dining space, and a bright, well-appointed kitchen — ideal for entertaining or cozy nights at home.
Every room is bathed in natural light, thanks to abundant windows placed to capture the day’s warmth. With cozy yet spacious living areas, well-proportioned bedrooms, and a layout that encourages connection to the outdoors, this home offers a perfect blend of storybook style and fresh, livable design.
Optional Finishes to Suit Your Style
Tailor this home to your tastes with thoughtfully curated finish packages:
- High-Quality Standard Package: Durable quartz countertops, shaker cabinetry, energy-efficient stainless appliances, luxury vinyl plank flooring, and classic chrome fixtures.
- Midgrade Upgrade Package: Granite or premium quartz counters, soft-close custom cabinets, upgraded tile backsplash, engineered hardwood flooring, and matte black or brushed nickel hardware.
- Luxury Selection Package: Natural stone countertops, bespoke cabinetry, chef-grade appliances, designer lighting, wide-plank hardwood or marble floors, and statement fixtures in polished brass or bronze.
Whether you prefer a relaxed everyday look or an upscale designer finish, these selections enhance the home’s charm while fitting your lifestyle and budget.
Built with Firesafe™ Construction for Unmatched Safety & Strength
This home is built using Metricon Homes’ Firesafe™ approach—engineered to deliver enhanced protection and resilience.Featuring non-combustible materials such as steel framing, Class A roofing, concrete or fire-resistant siding, and tempered glass windows, it’s designed to resist fire, embers, and extreme weather risks. From ember-resistant vents and enclosed eaves to advanced fire detection and sprinkler systems, every detail is in place to help safeguard your family and investment.
Speak to our Firesafe Home specialists
© 2025 Metricon Homes. All rights reserved.