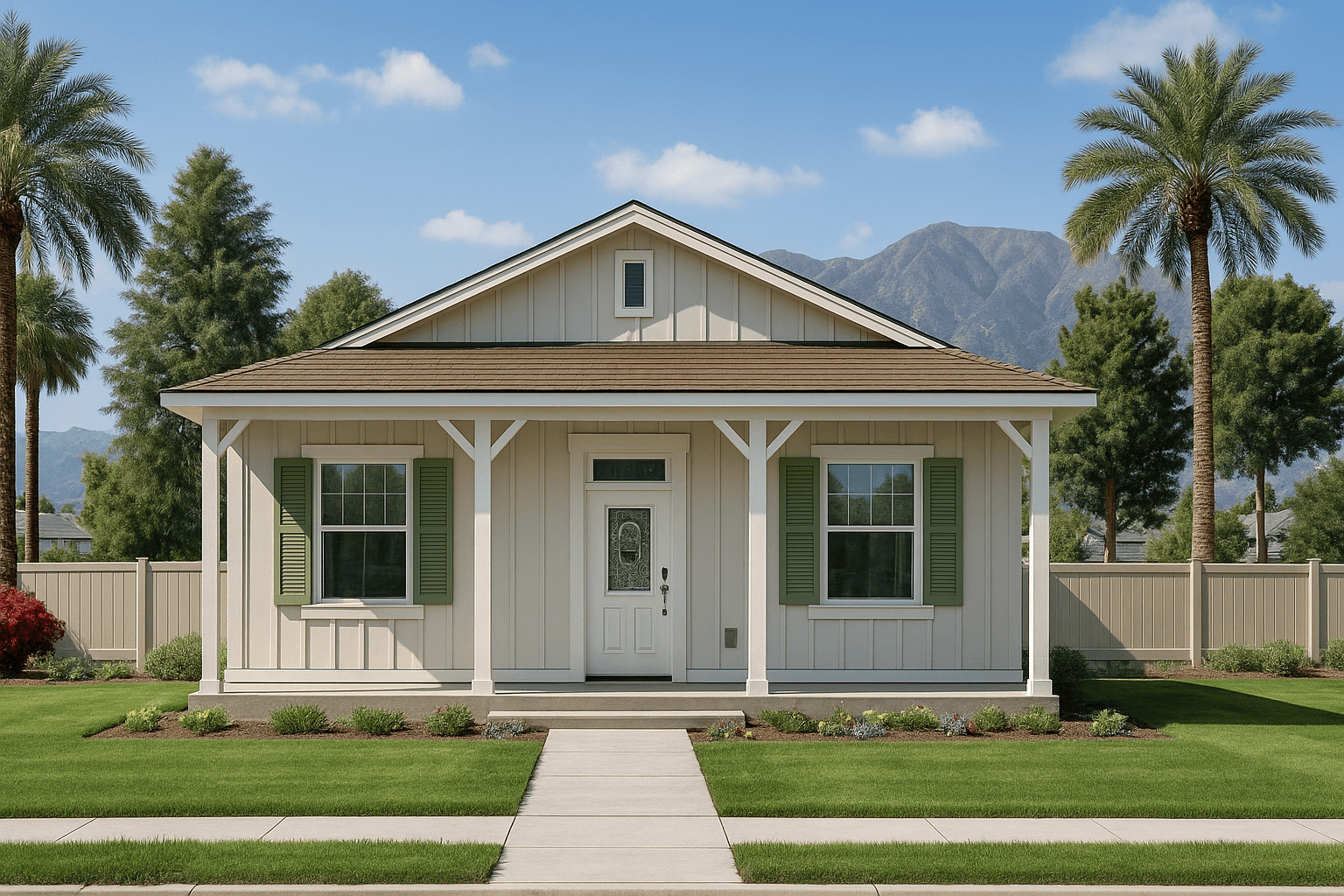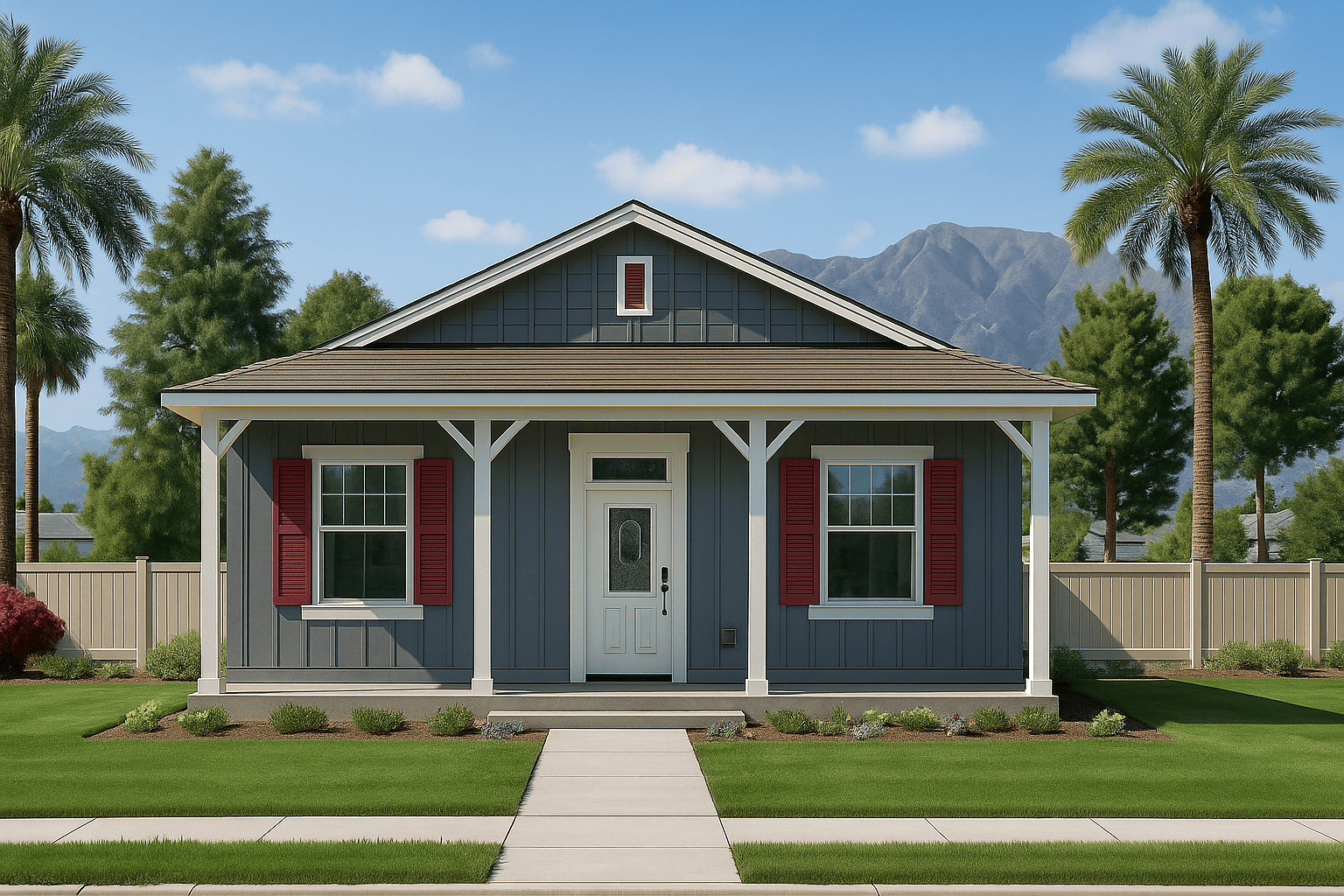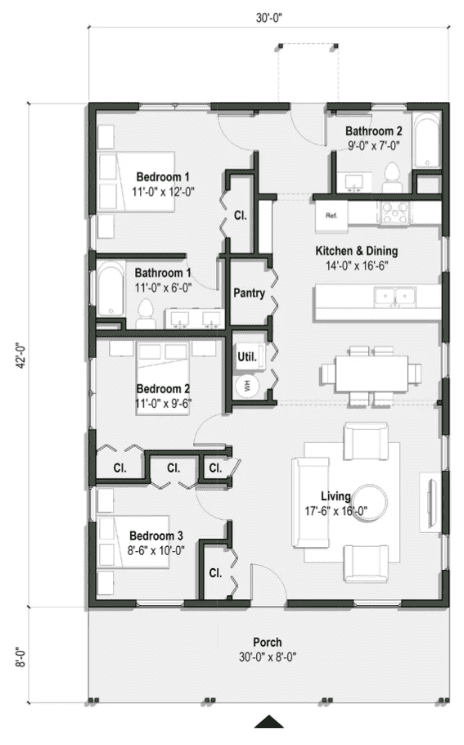The Palm 1259 sq ft



This version of The Palm is adapted for Firesafe design and construction by Metricon Homes with permission of The Foothill Catalog Foundation.
This plan incorporates our Firesafe approach to building, including steel framing, non-combustible insulation and exterior cladding, ember-resistant detailing, and compatible landscaping strategies—ideal for homeowners seeking added wildfire resilience.
Details:
- 1259 square feet
- 3 bedrooms | 2 full bathrooms | Combined kitchen & dining | Ample living room
- Detached garage
Description:
The Palm is a charming, compact home designed for efficiency and flexibility, making it an excellent fit for small lots. With 1259 square feet, the plan includes 3 bedrooms and 2 full bathrooms, arranged to support a wide range of household needs. The layout features an open, connected kitchen, dining, and living space that extends from the front to the back of the home, forming a continuous social corridor ideal for daily living and entertaining.
A large open front porch creates a welcoming outdoor room perfect for evening gatherings or neighborhood interaction. Inside, the design incorporates multiple utility and storage closets, offering valuable functionality without sacrificing shared living space.
Flexible bedroom configurations allow homeowners to adapt the plan to their lifestyle—whether prioritizing guest space, a home office, or room for a growing family. A detached garage completes the design and supports varied site conditions.
All Metricon Homes plans are fully customizable for your family's lifestyle and home preferences.
Speak to our Firesafe Home specialists
© 2025 Metricon Homes. All rights reserved.