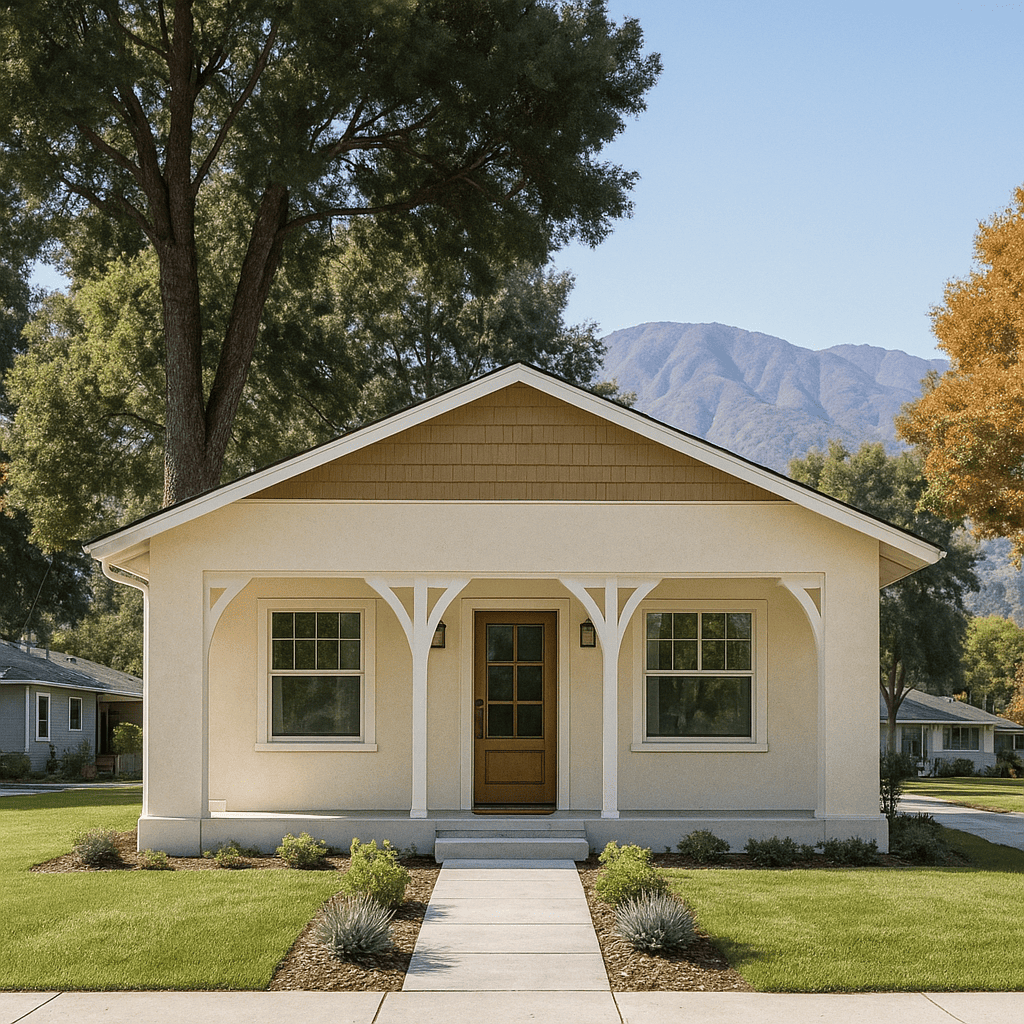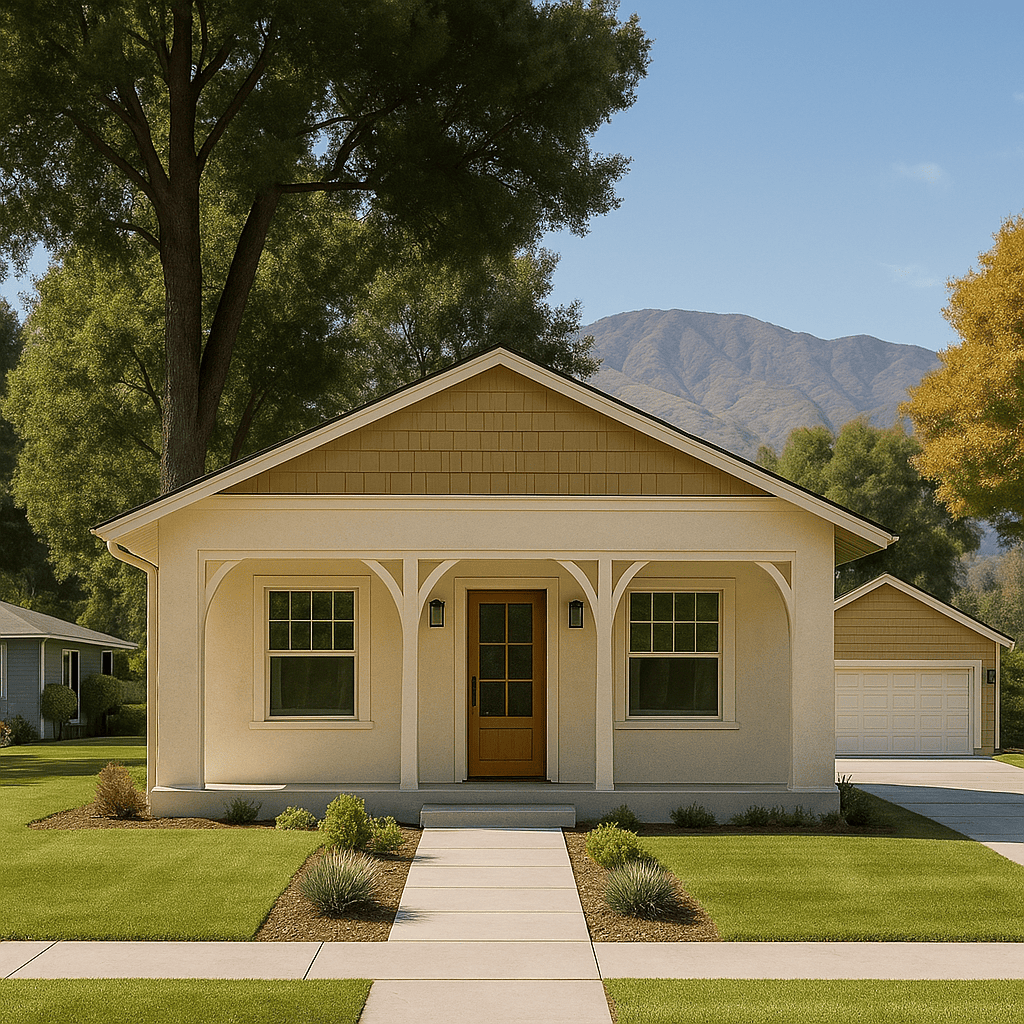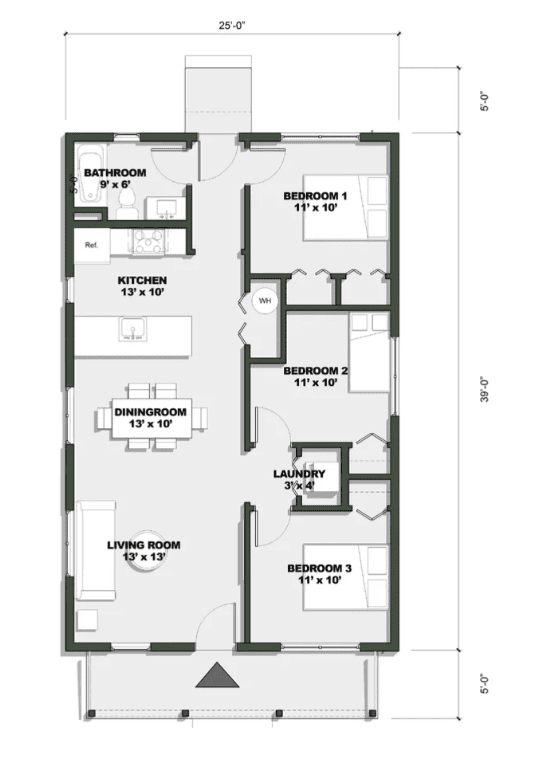The Montana 975 sq ft



This version of The Montana plan is adapted for Firesafe design and construction by Metricon Homes with permission of The Foothill Catalog Foundation.
This plan incorporates our Firesafe approach to building, including steel framing, non-combustible insulation and exterior cladding, ember-resistant detailing, and compatible landscaping strategies—ideal for homeowners seeking added wildfire resilience.
Details:
- 975 square feet
- 3 bedrooms | 1 full bathroom | Flexible 3rd bedroom / office
- Detached carport / 2-car garage
Description:
The Montana offers a contemporary expression of the classic California Ranch, delivering adaptable living within a compact 975-square-foot footprint. The plan includes 3 bedrooms and 1 full bathroom, and the third bedroom is designed to flex to a home office, making it well-suited for remote work or hybrid household uses.
The living room connects seamlessly to the dining area and kitchen, forming an open, unified central space that feels bright and inviting. A signature feature of this design, the front porch extends the living room outdoors, creating an ideal spot to relax or engage with the neighborhood—one of the hallmarks of true Ranch-style living.
The plan accommodates a variety of site conditions with options for a detached carport or a full 2-car garage, and its efficient geometry makes The Montana an excellent candidate for a backyard ADU.
For those who prefer an alternate architectural style, this home is also available in the Minimal Traditional version known as "The Delaware."
All Metricon Homes plans are fully customizable for your family's lifestyle and home preferences.
Speak to our Firesafe Home specialists
© 2025 Metricon Homes. All rights reserved.