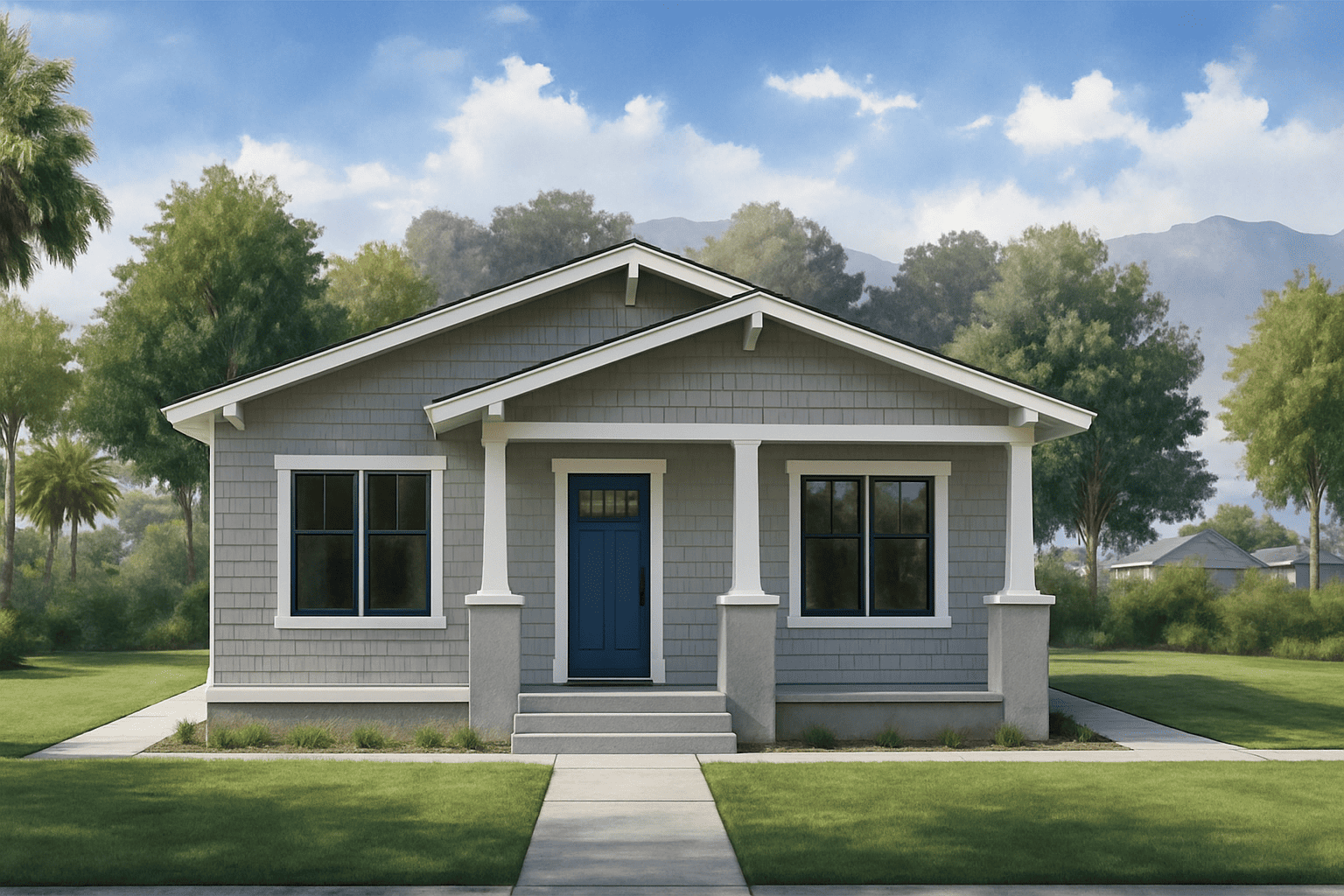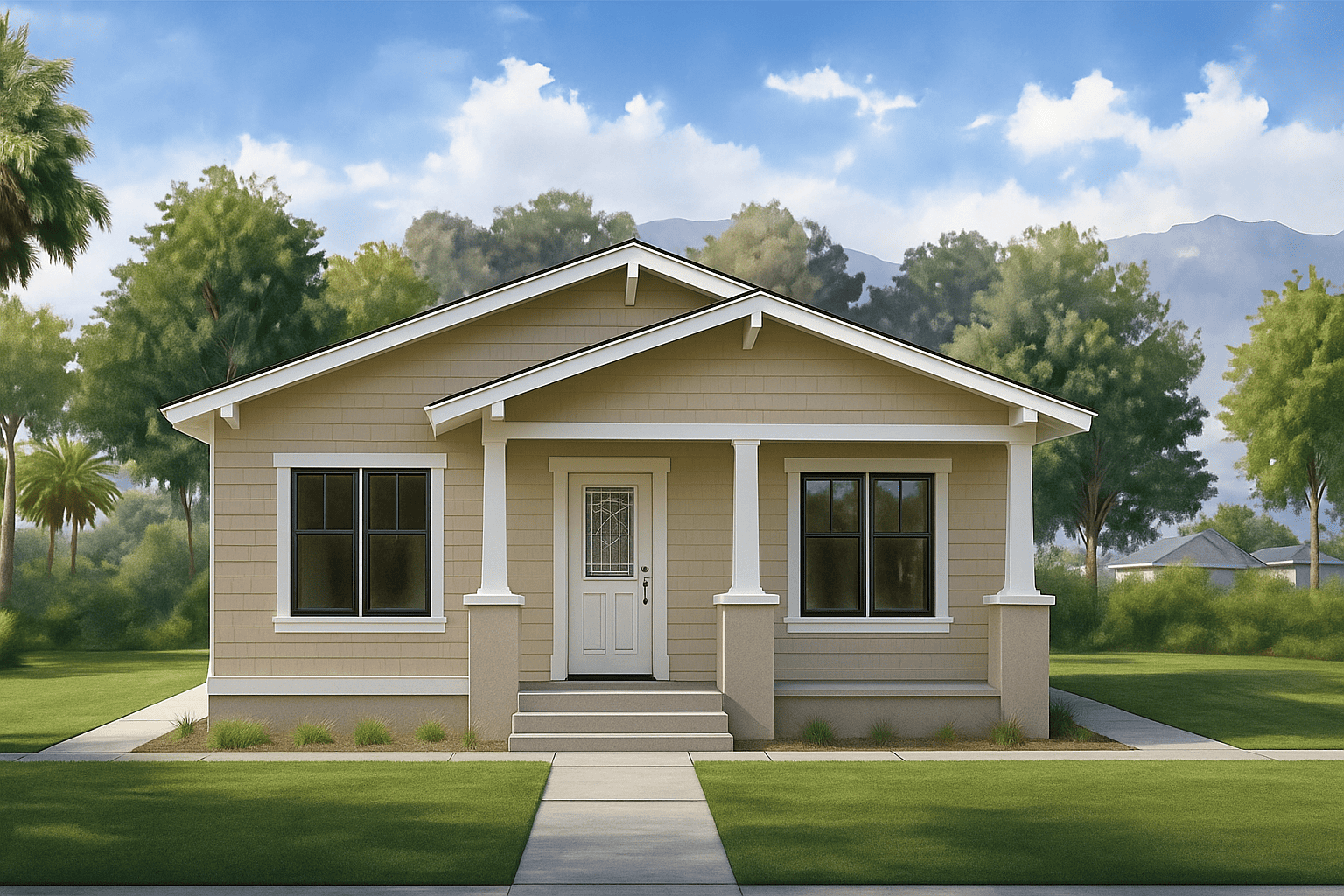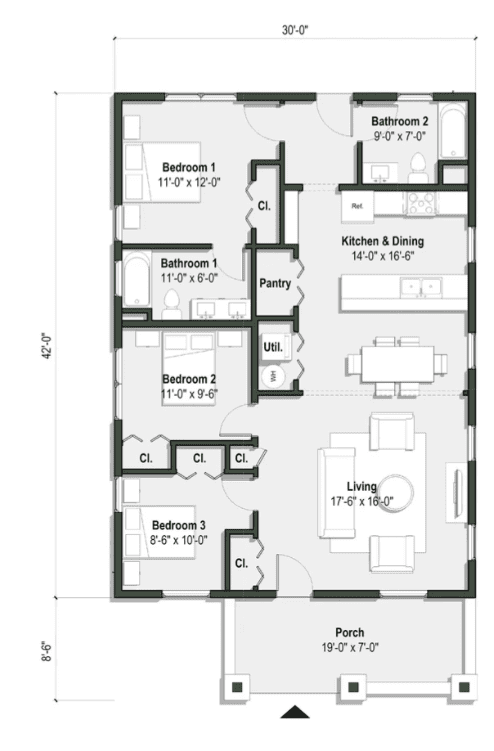The Lewis II 1259 sq ft



This version of The Lewis II plan is adapted for Firesafe design and construction by Metricon Homes with permission from The Foothill Catalog Foundation.
This plan incorporates our Firesafe approach to building, including steel framing, non-combustible insulation and exterior cladding, ember-resistant detailing, and compatible landscaping strategies—ideal for homeowners seeking added wildfire resilience.
Details:
- 1259 square feet
- 3 bedrooms | 2 full bathrooms | Combined kitchen & dining | Ample living room
- Detached garage
Description:
The Lewis II is a timeless California Bungalow rooted in the Craftsman heritage of the Foothill region, designed to blend naturally into Altadena's historic neighborhoods. With 1259 square feet, the plan includes 3 bedrooms and 2 full bathrooms, arranged to support a wide variety of household types. The front bedroom can convert easily into a den or office, adding versatility for changing needs or work-from-home life.
At the heart of the plan, a combined kitchen and dining space connects to an ample living room, creating a warm, cohesive environment suited for family living as well as effortless entertaining. Utility and laundry closets are integrated for everyday convenience, while the large open front porch expands the living space outdoors and strengthens the home's connection to the neighborhood. A detached garage completes the layout and offers flexible storage and parking options.
The porch is available in both partial-width and full-width configurations (the latter known as The Lewis), allowing homeowners to choose the expression that best fits their lot and architectural preferences.
All Metricon Homes plans are fully customizable for your family's lifestyle and home preferences.
Speak to our Firesafe Home specialists
© 2025 Metricon Homes. All rights reserved.