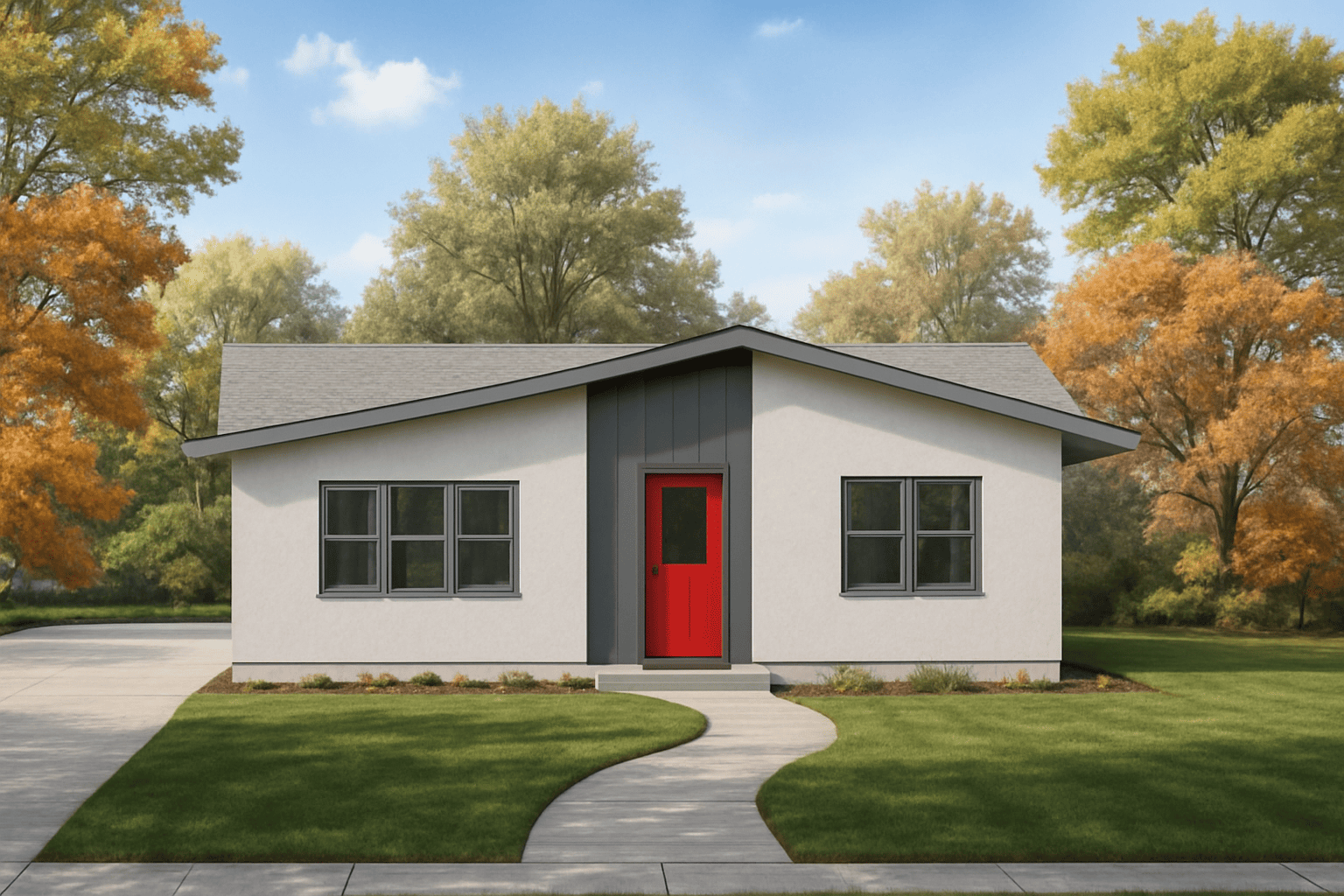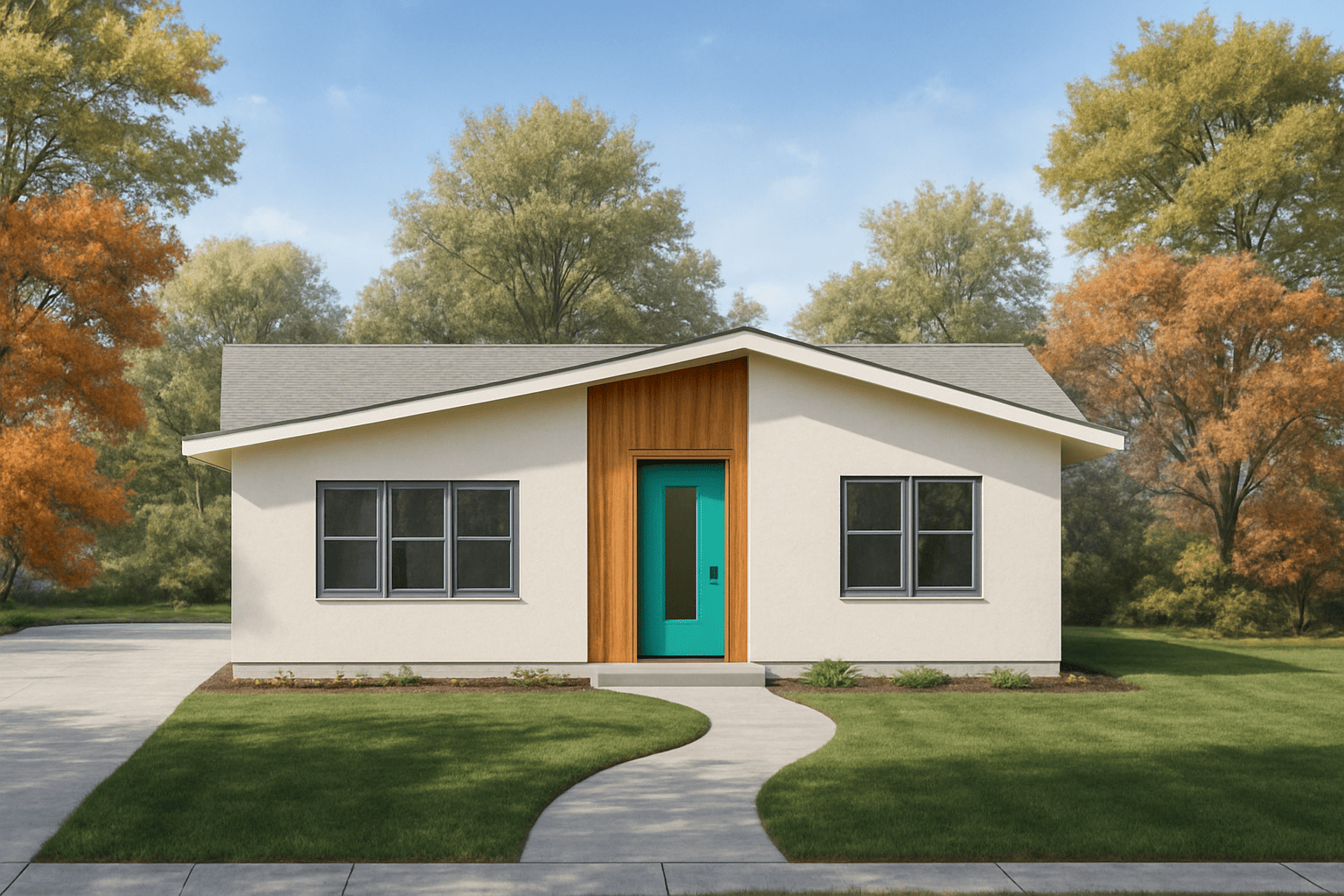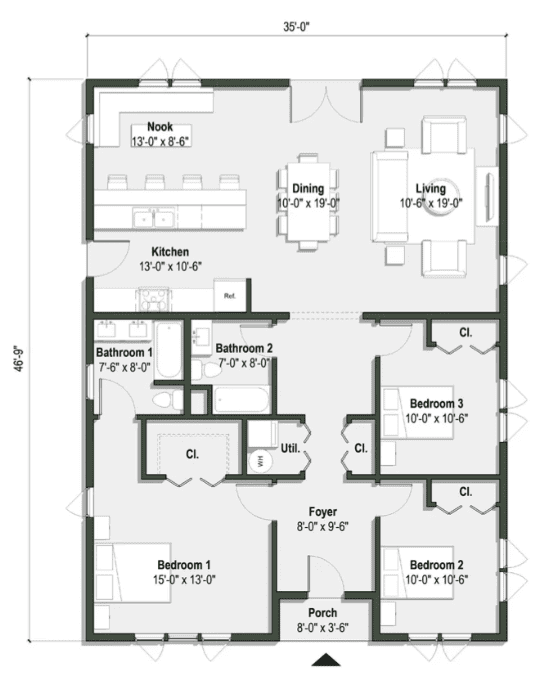The Gregory 1600 sq ft



This version of The Gregory is adapted for Firesafe design and construction by Metricon Homes with permission of The Foothill Catalog Foundation.
This plan incorporates our Firesafe approach to building, including steel framing, non-combustible insulation and exterior cladding, ember-resistant detailing, and compatible landscaping strategies—ideal for homeowners seeking added wildfire resilience.
Details:
- 1600 square feet
- 3 bedrooms | 2 full bathrooms | Spacious primary suite | Office area
- Detached carport / 2 car-garage
Description:
The Gregory is a contemporary interpretation of Mid-Century Modern residential design, featuring clean lines, open volumes, and thoughtful separation of private and social spaces. With 1600 square feet, the plan includes 3 bedrooms and 2 full bathrooms, with a spacious primary suite positioned across the entry corridor from the secondary bedrooms to create privacy and balance.
At the heart of the home, a vaulted common living area opens to the backyard, extending the interior space outward and filling the home with natural light. The kitchen, defined by a large central bar, provides additional prep space and forms a flexible "nook" that can serve as seating, casual dining, or an extension of the living area. A dedicated office area adds functionality for work-from-home needs or creative projects.
Options for a detached carport or 2-car garage allow the Gregory to adapt to a variety of lots and storage requirements. For those who prefer a traditional aesthetic, this plan is also available in a Tudor-inspired variation known as "The Elizabeth."
All Metricon Homes plans are fully customizable for your family's lifestyle and home preferences.
Speak to our Firesafe Home specialists
© 2025 Metricon Homes. All rights reserved.