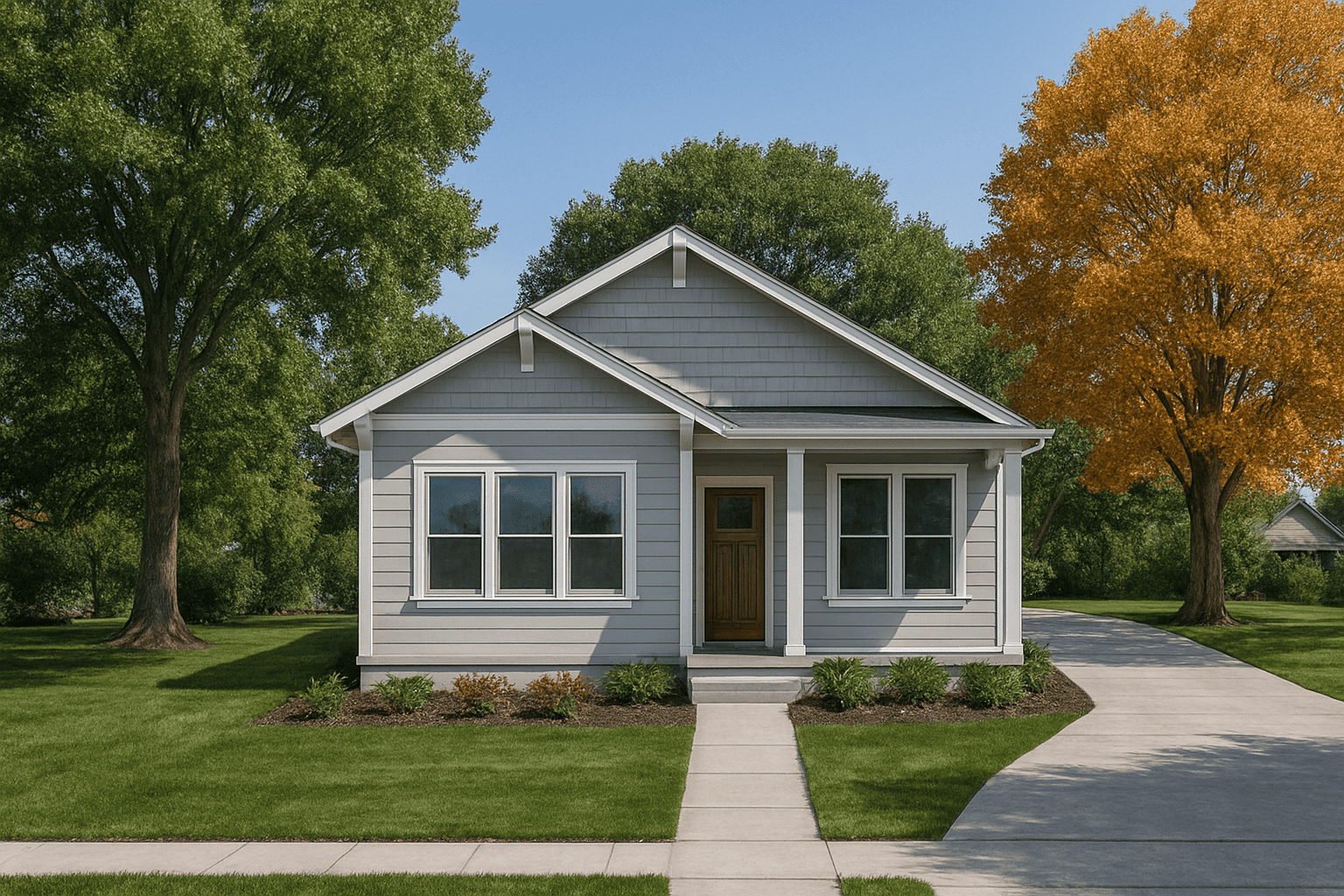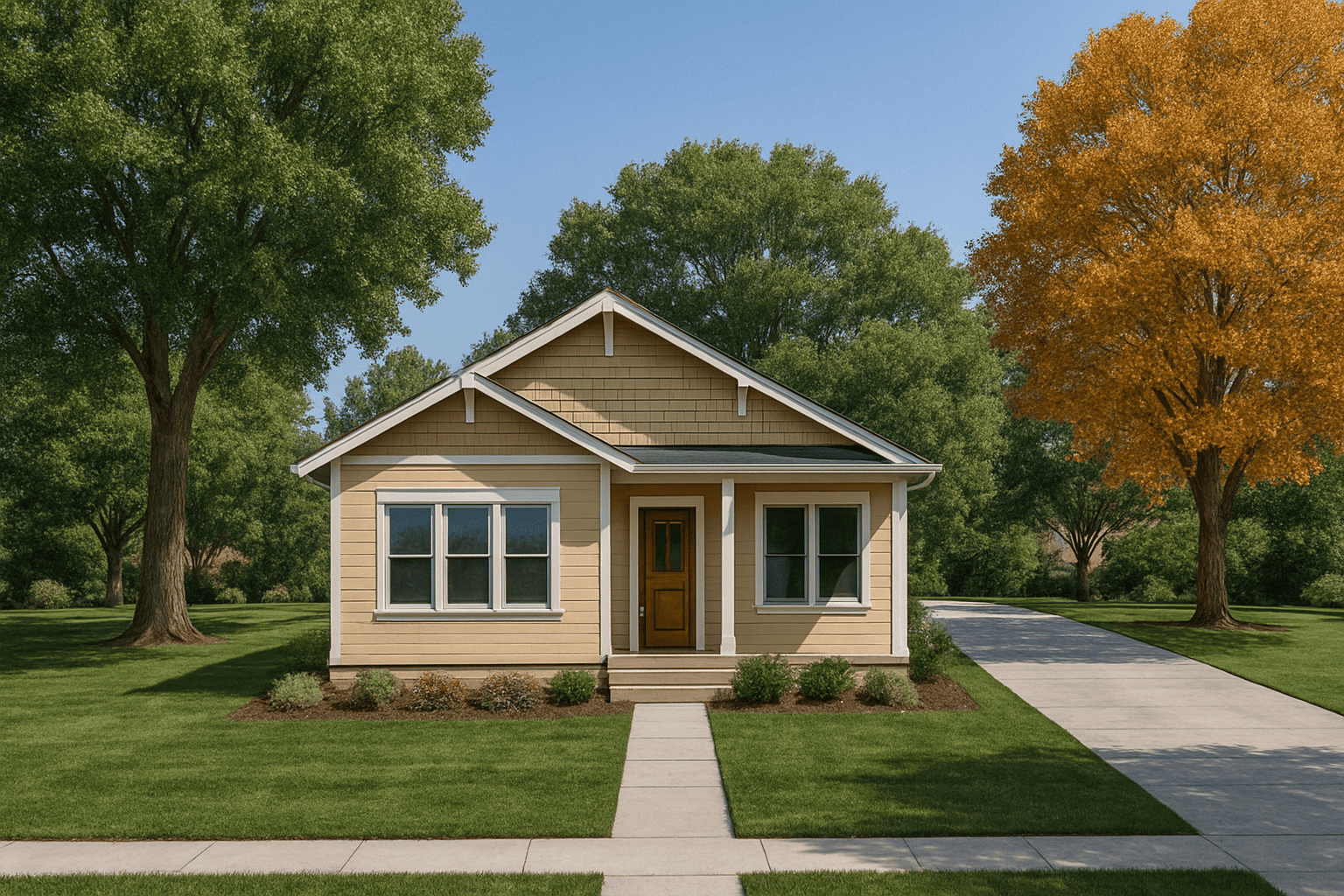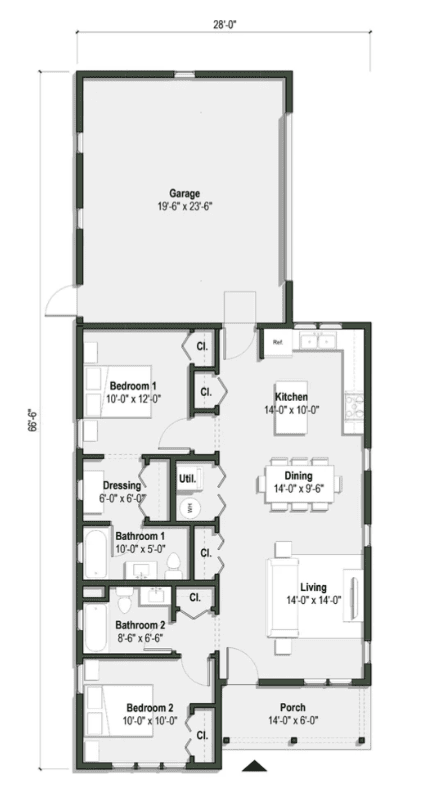The Elderflower II 1075 sq ft



This version of The Elderflower II plan is adapted for Firesafe design and construction by Metricon Homes with permission of The Foothill Catalog Foundation.
This plan incorporates our Firesafe approach to building, including steel framing, non-combustible insulation and exterior cladding, ember-resistant detailing, and compatible landscaping strategies—ideal for homeowners seeking added wildfire resilience.
Details:
- 1075 square feet
- 2 bedrooms | 2 full bathrooms | Generous living / dining room | Open plan
- Attached 2-car garage
Description:
The Elderflower is a thoughtfully designed single-story Craftsman home offering 1075 square feet of adaptable, long-term functionality. The layout includes 2 bedrooms and 2 full bathrooms, arranged to balance privacy with easy circulation.
A generous living and dining room anchors the plan, connecting seamlessly into the open kitchen, where accessible clearances follow universal-design principles that support aging in place.
Both the front and back porches extend daily living outdoors, creating shaded, flexible spaces for relaxation and entertainment. The 2-car garage allows for extra storage needs with entry directly into the open kitchen and dining space.
Thanks to its efficient footprint and accessible design, the Elderflower can also be built as a backyard ADU, making it an excellent solution for multi-generational living or future flexibility.
All Metricon Homes plans are fully customizable for your family's lifestyle and home preferences.
Speak to our Firesafe Home specialists
© 2025 Metricon Homes. All rights reserved.