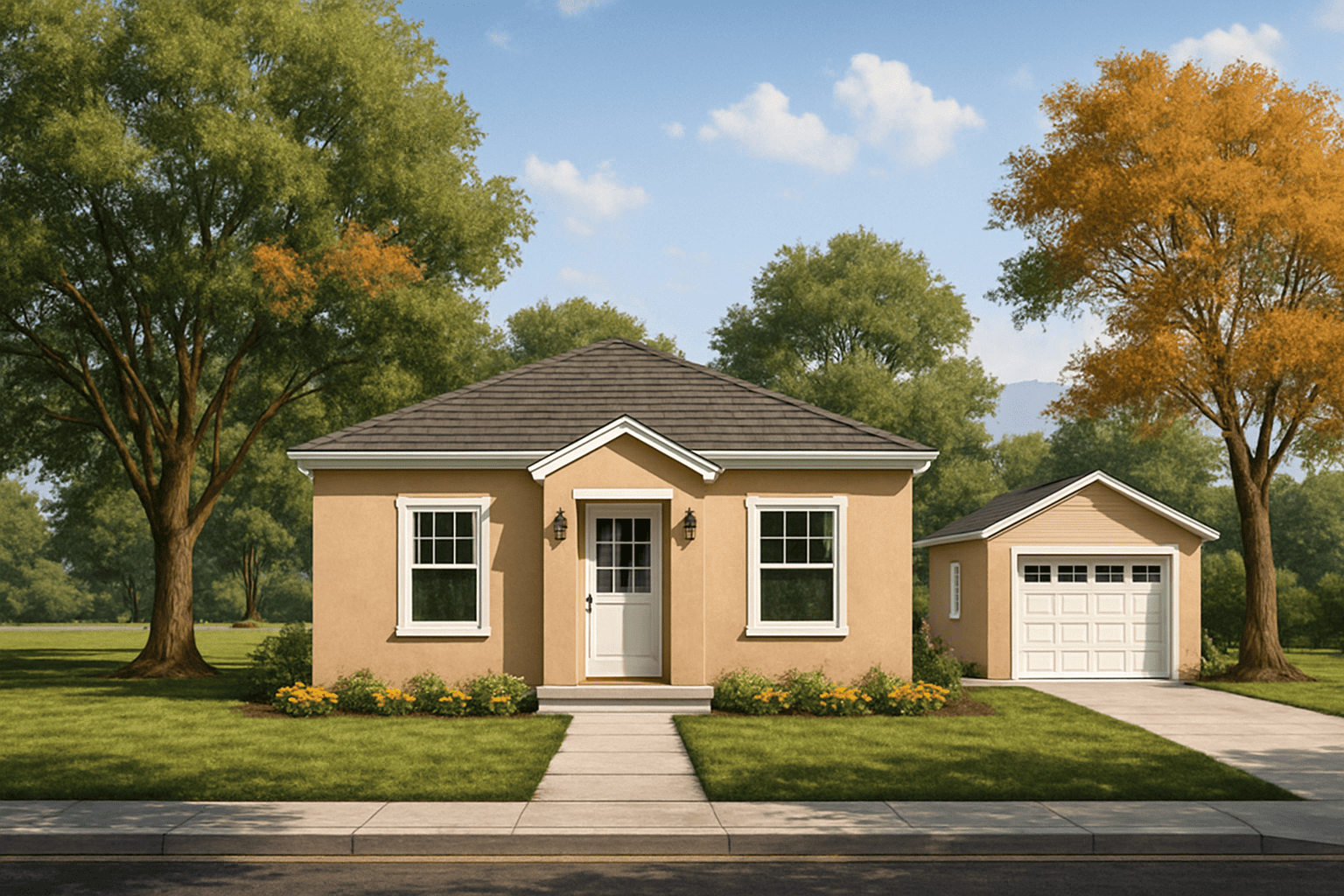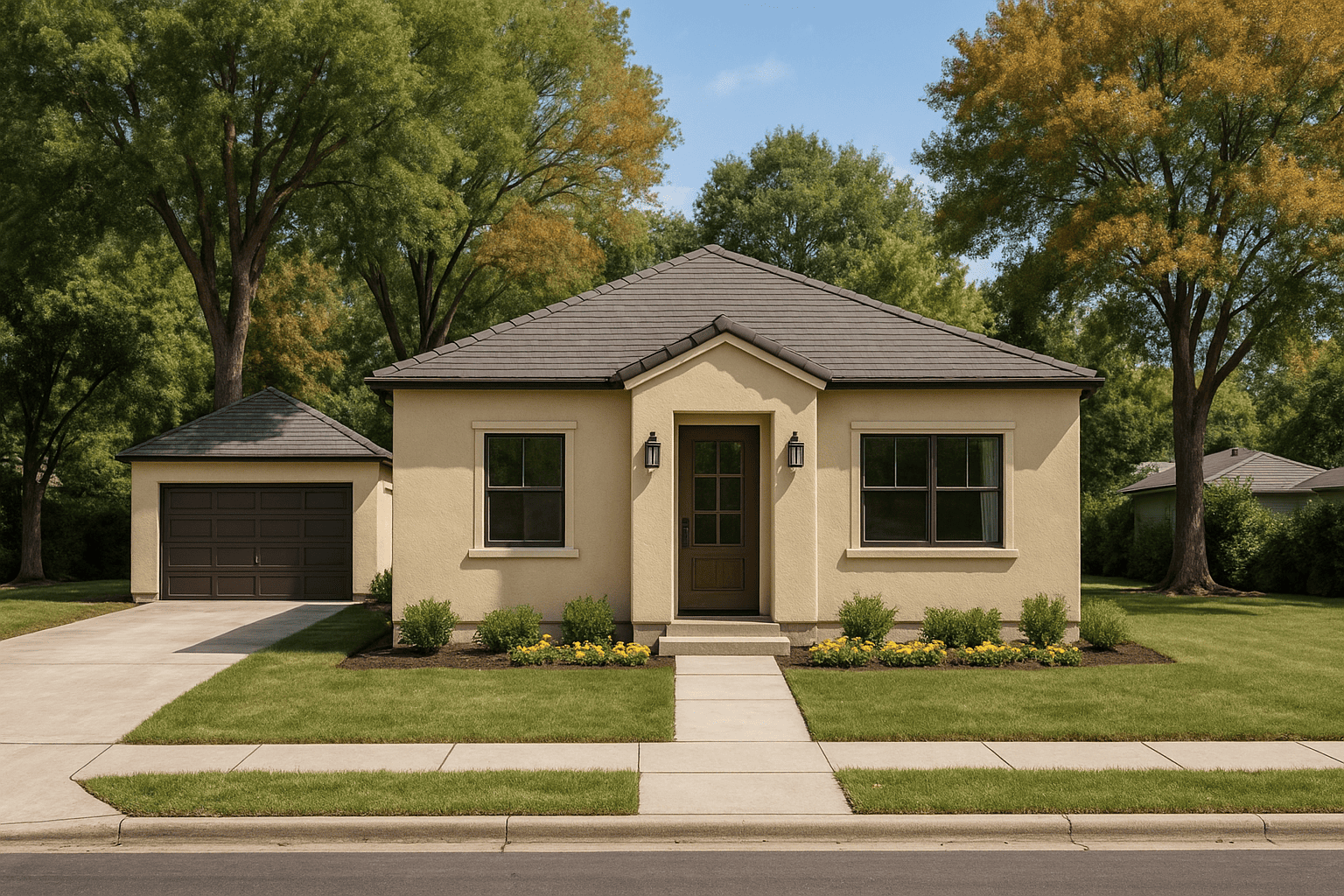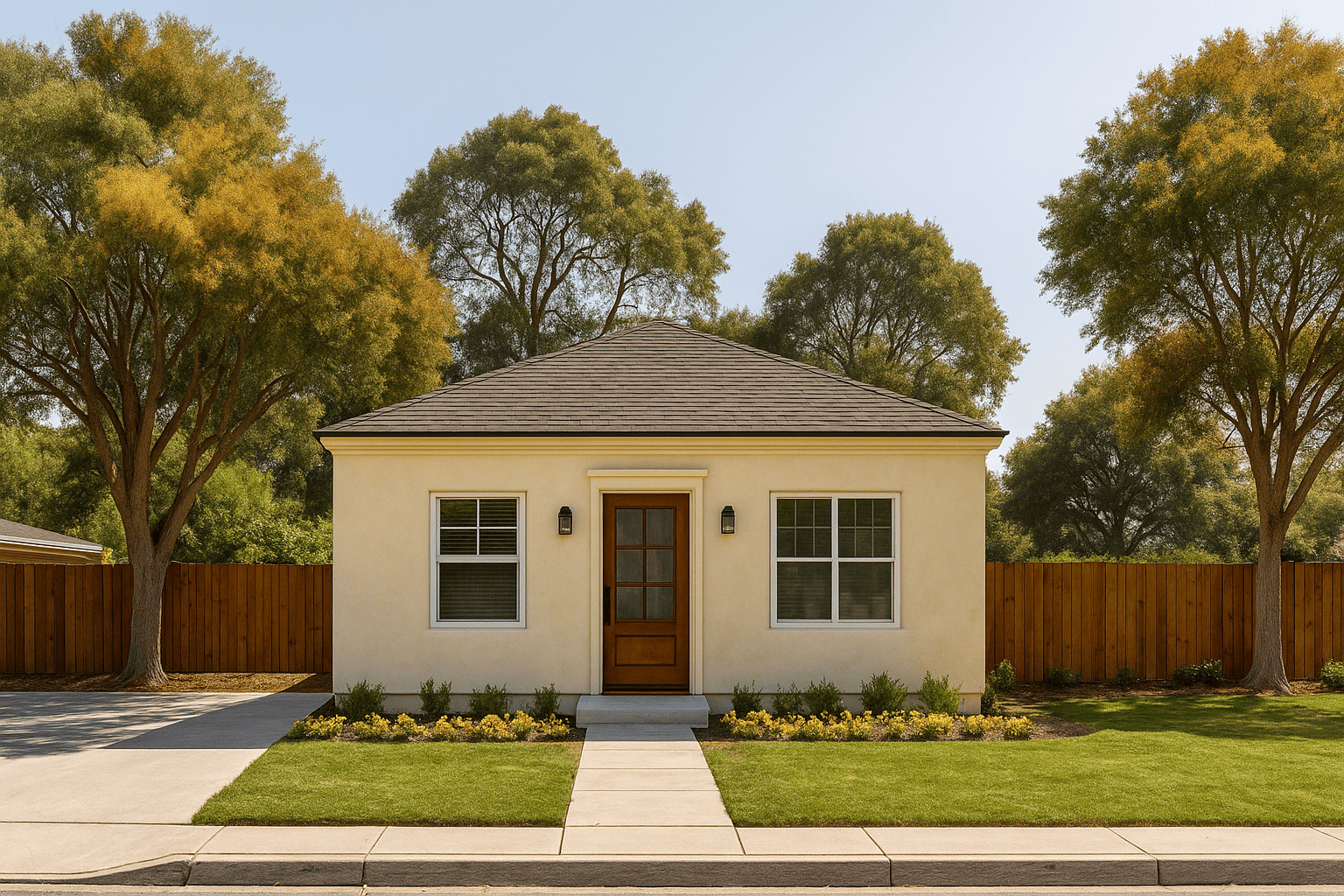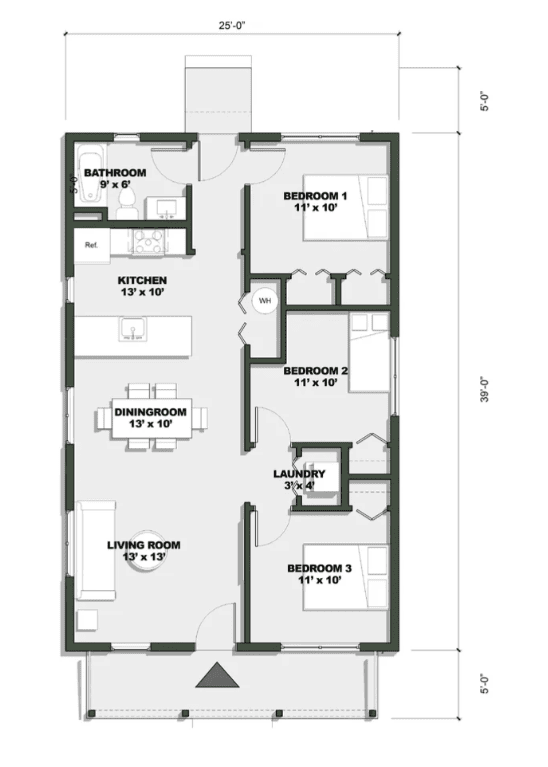The Delaware 975 sq ft




This version of The Delaware is adapted for Firesafe design and construction by Metricon Homes with permission of The Foothill Catalog Foundation.
This plan incorporates our Firesafe approach to building, including steel framing, non-combustible insulation and exterior cladding, ember-resistant detailing, and compatible landscaping strategies—ideal for homeowners seeking added wildfire resilience.
Details:
- 975 square feet
- 3 bedrooms | 1 full bathroom | Flexible 3rd bedroom / office
- Detached carport / 2-car garage
Description:
The Delaware is a modern reinterpretation of the Minimal Traditional style, offering efficient living within a compact 975-square-foot footprint. This smart layout includes 3 bedrooms and 1 full bathroom, with a flexible third bedroom that can function as a dedicated home office for remote work or creative uses.
An open-concept flow connects the living room, dining area, and kitchen, creating a bright, unified gathering space. A signature front window seat enhances the façade while adding natural light and a cozy interior focal point.
Exterior options include a detached carport or a full 2-car garage, making the plan suitable for a variety of lot configurations. With its clean geometry and small footprint, the Delaware also adapts seamlessly as a backyard ADU.
For those who prefer a different architectural expression, this design is also available in the classic California Ranch style as "The Montana."
All Metricon Homes plans are fully customizable for your family's lifestyle and home preferences.
Speak to our Firesafe Home specialists
© 2025 Metricon Homes. All rights reserved.