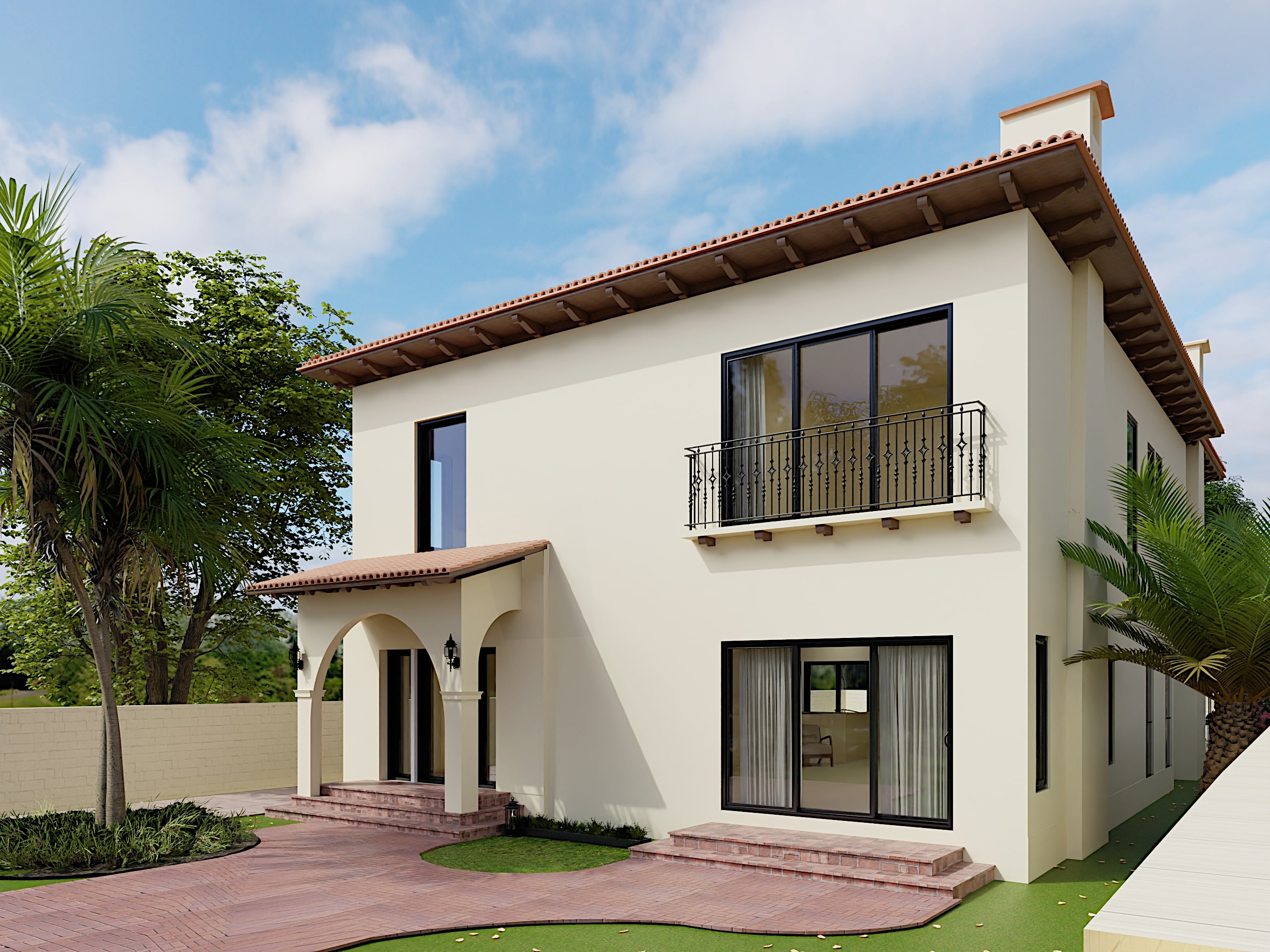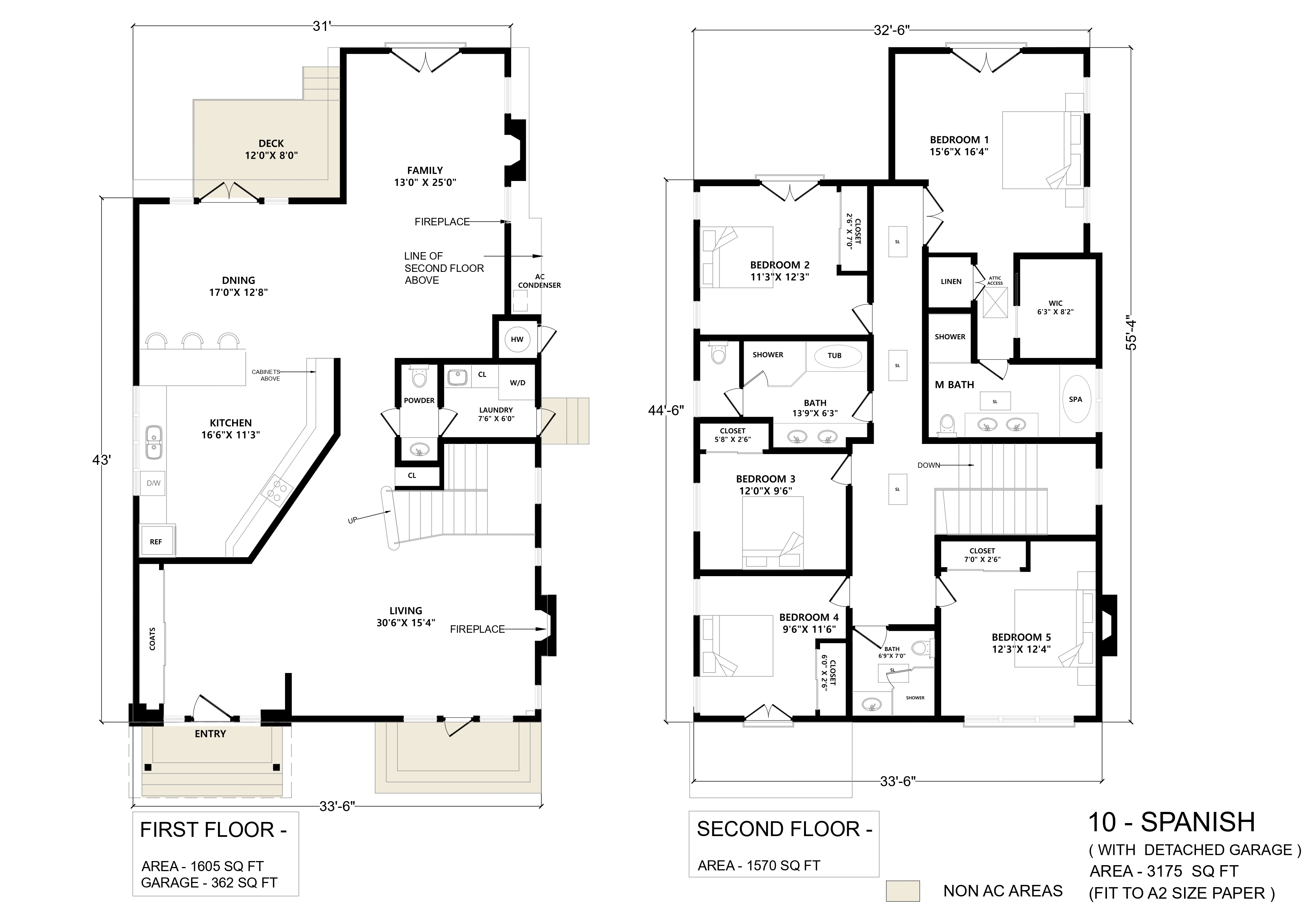Spanish 3175 sq ft


This elegant Spanish-style residence combines timeless architecture with modern functionality. A charming covered entry welcomes you inside to a spacious living room with a fireplace , perfect for gatherings or quiet evenings. The heart of the home is a large, open-concept kitchen that flows seamlessly into the dining area and family room, creating a warm, inviting space for both daily living and entertaining.
Upstairs, all five bedrooms are thoughtfully arranged, including a well-appointed master suite with luxurious finishes and generous proportions. The second floor also features three full bathrooms, providing convenience and comfort for family and guests alike. A stylish powder room on the main level adds to the home’s practicality.
Upstairs, all five bedrooms are thoughtfully arranged, including a well-appointed master suite with luxurious finishes and generous proportions. The second floor also features three full bathrooms, providing convenience and comfort for family and guests alike. A stylish powder room on the main level adds to the home’s practicality.
Speak to our Firesafe Home specialists
© 2025 Metricon Homes. All rights reserved.