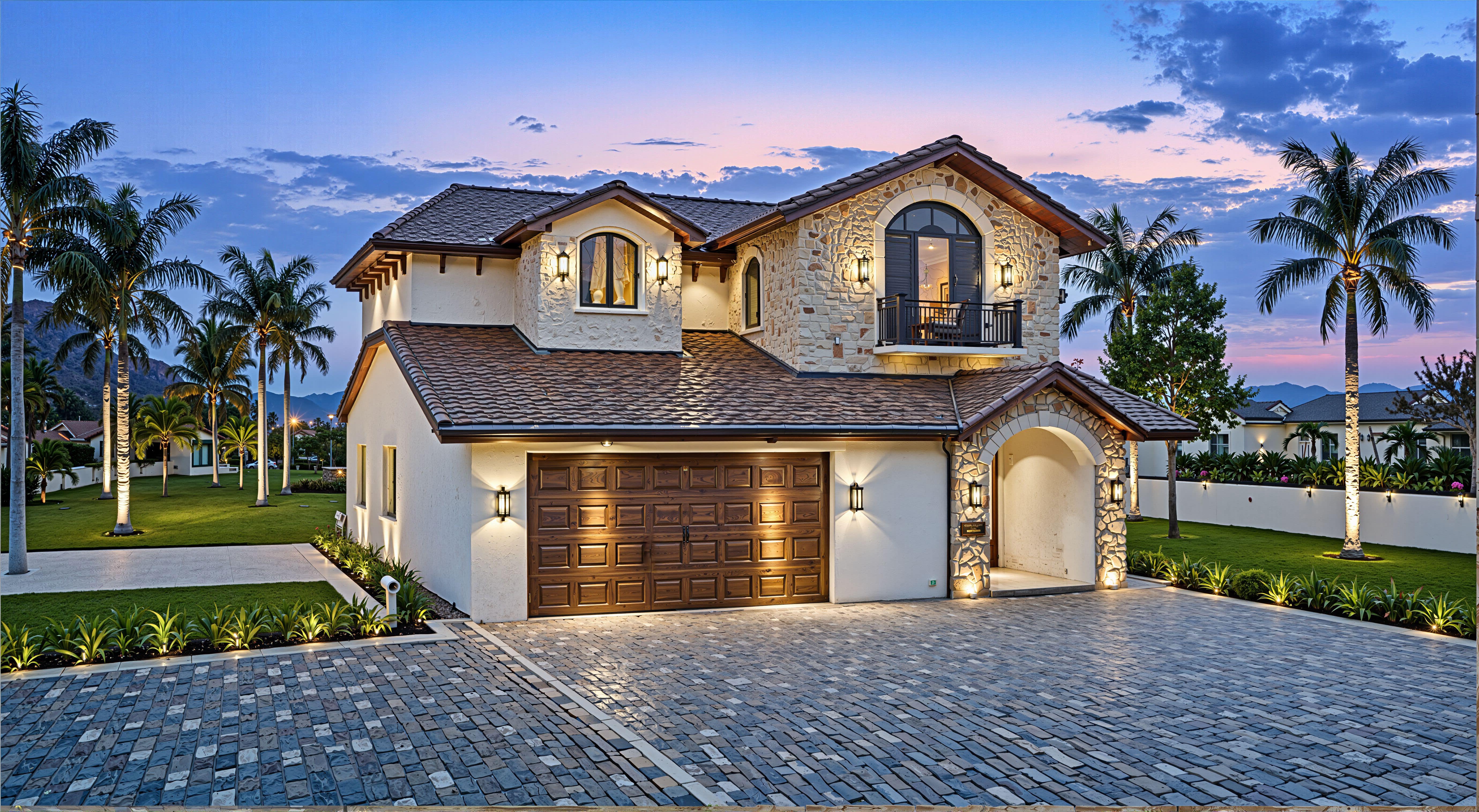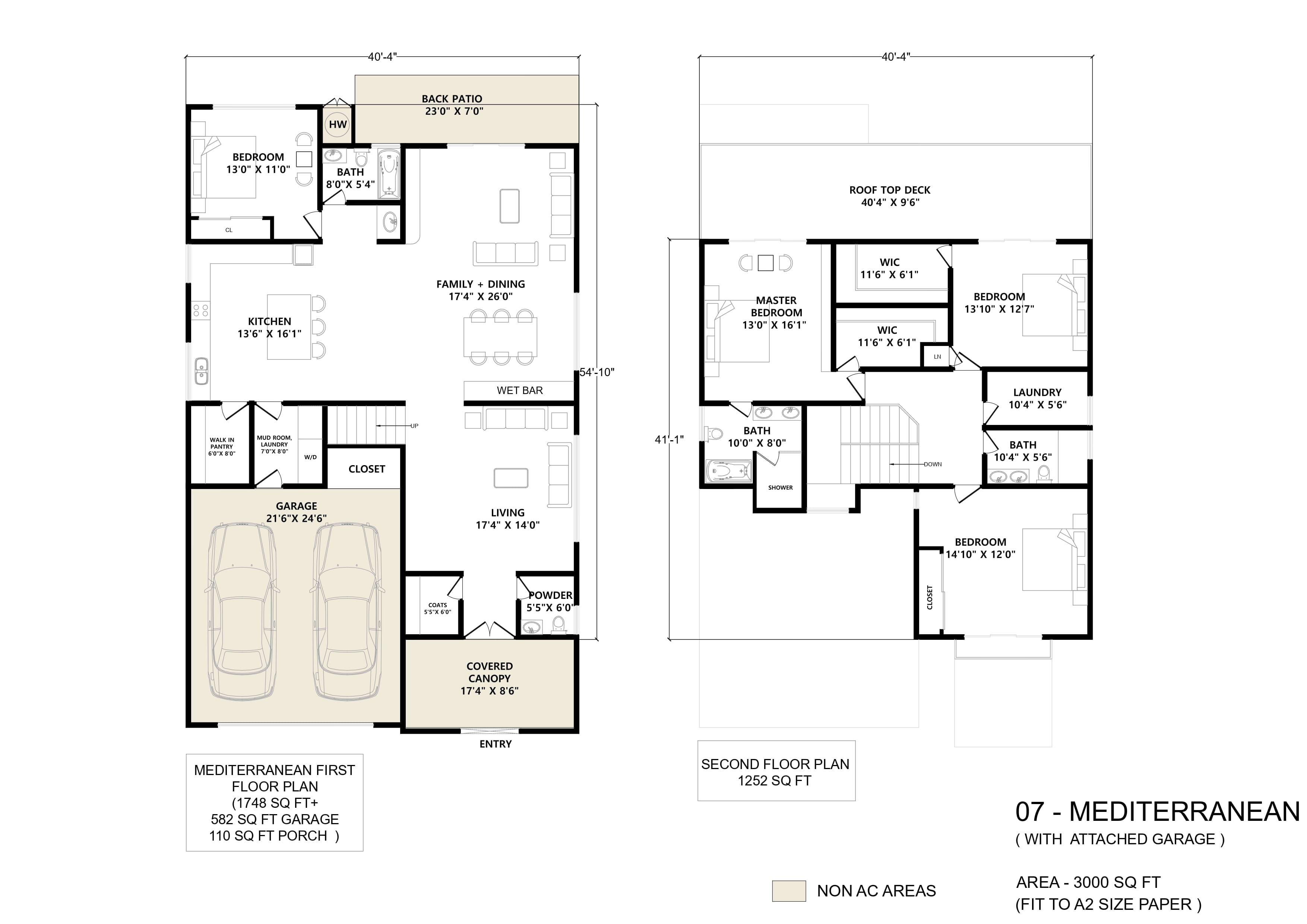Mediterranean 3000 sq ft


Stunning Mediterranean Retreat
Step into this spectacular 3000 sq ft Mediterranean* masterpiece, where grand style and thoughtful design combine to create a home that’s as impressive as it is livable. With arched openings, stucco walls, terra cotta roof tiles, and tasteful rustic touches throughout, this residence exudes timeless flair and modern comfort in perfect balance.
*Spanish and Modern home styles also available in this plan
Key Features & Floor-Plan Highlights
• A foyer welcomes you, opening into high ceilings and dramatic architectural details that set the tone for luxury throughout.
• Generous shared spaces: a great room / family room connects seamlessly with formal dining and casual living zones—ideal for both everyday enjoyment and elegant entertaining.
• A chef-friendly kitchen with high-end finishes, a walk-in pantry, ample counter space, and island workspace that bring both form and function together.
• Four spacious bedrooms including a primary suite designed as a private sanctuary — featuring a spa-like bath, walk-in closets, and connection to a private patio.
• Four full bathrooms with optional double master suits (fist and second floor) plus a powder room for guests. Every detail—tile, fixtures, lighting—is selected to reflect Mediterranean charm and refined luxury.
• Optional luxurious finishes include rich hardwood or natural stone flooring, wrought-iron accents, warm plaster or stucco textures, arched windows and doors, and expansive glazing to bring in light and views.
Why You’ll Love Living Here
This home is designed for those who appreciate volume, flow, and gracious scale. Whether hosting dinner for friends, raising a family, or finding quiet retreats inside, every space feels connected yet intimate. The Mediterranean aesthetic offers warmth, elegance, and a vacation-like ambiance year-round.
With 3,000 sq ft of inspired living space, a layout that supports both gathering and solitude, and architectural character that stands out, this is a home that makes an impression—and more importantly, a home that feels like a sanctuary.
Optional Finishes to Suit Your Style
Tailor this home to your tastes with thoughtfully curated finish packages:
- High-Quality Standard Package: Durable quartz countertops, shaker cabinetry, energy-efficient stainless appliances, luxury vinyl plank flooring, and classic chrome fixtures.
- Midgrade Upgrade Package: Granite or premium quartz counters, soft-close custom cabinets, upgraded tile backsplash, engineered hardwood flooring, and matte black or brushed nickel hardware.
- Luxury Selection Package: Natural stone countertops, bespoke cabinetry, chef-grade appliances, designer lighting, wide-plank hardwood or marble floors, and statement fixtures in polished brass or bronze.
Whether you prefer a relaxed everyday look or an upscale designer finish, these selections enhance the home’s charm while fitting your lifestyle and budget.
Built with Firesafe™ Construction for Unmatched Safety & Strength
This home is built using Metricon Homes’ Firesafe™ approach—engineered to deliver enhanced protection and resilience. Featuring non-combustible materials such as steel framing, Class A roofing, concrete or fire-resistant siding, and tempered glass windows, it’s designed to resist fire, embers, and extreme weather risks. From ember-resistant vents and enclosed eaves to advanced fire detection and sprinkler systems, every detail is in place to help safeguard your family and investment.
Speak to our Firesafe Home specialists
© 2025 Metricon Homes. All rights reserved.