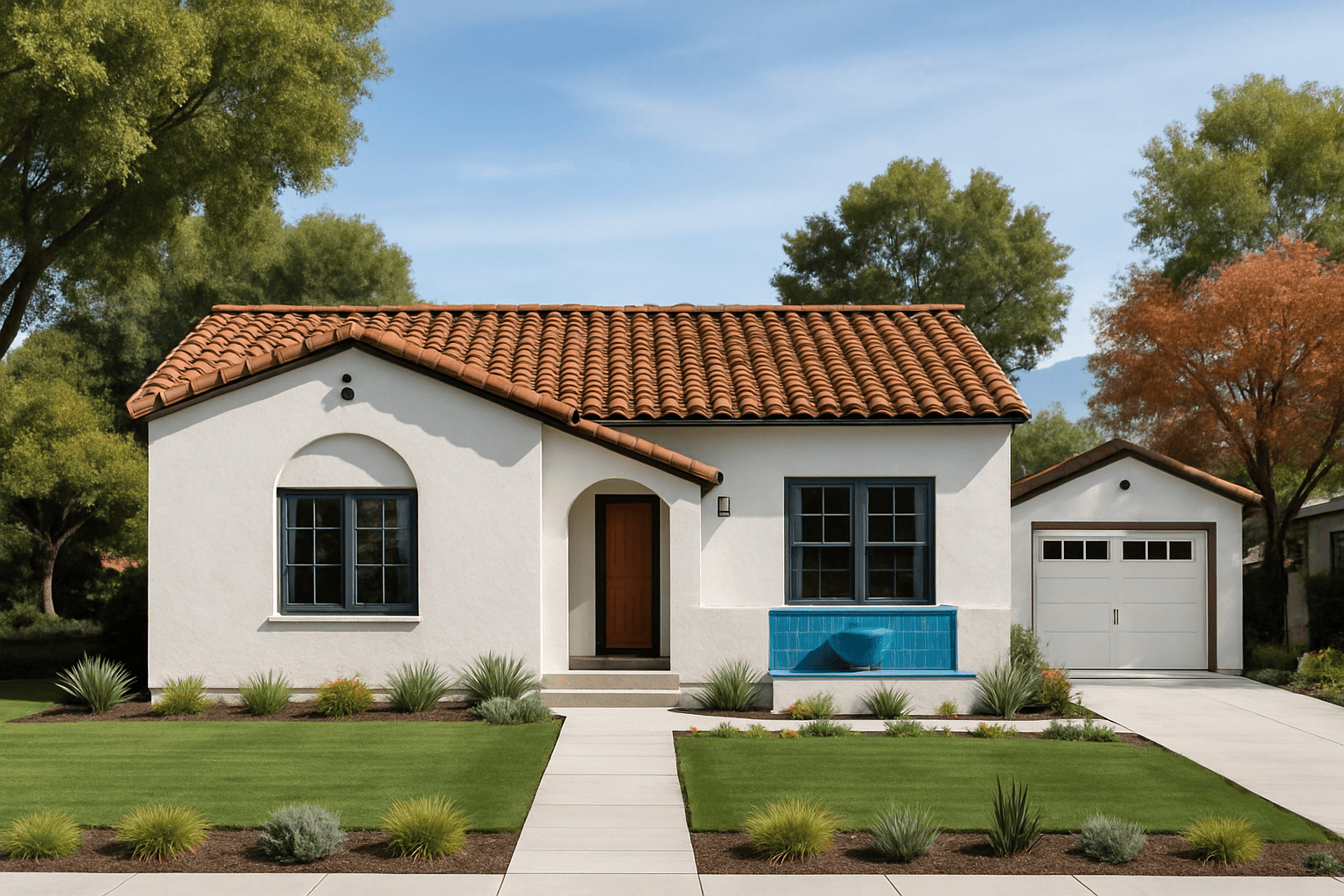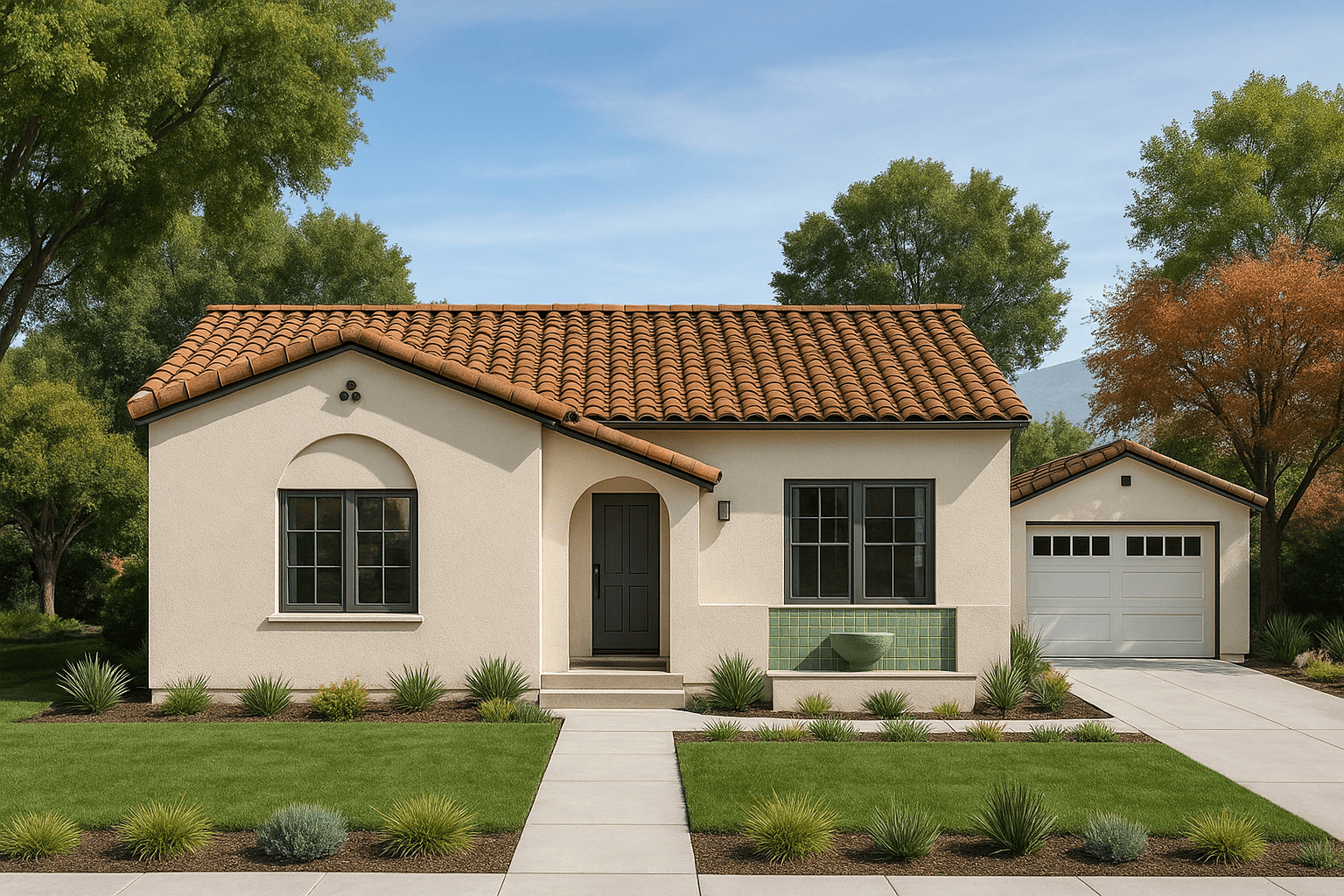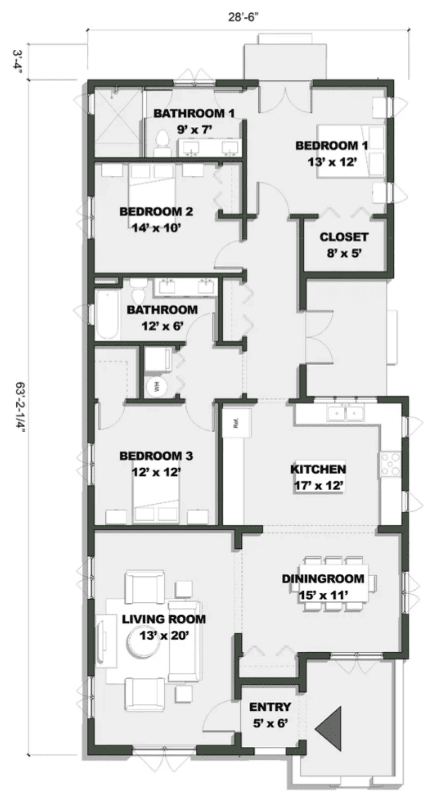La Solana 1635 sq ft



This version of La Solana is adapted for Firesafe design and construction by Metricon Homes with permission of The Foothill Catalog Foundation.
This plan incorporates our Firesafe approach to building, including steel framing, non-combustible insulation and exterior cladding, ember-resistant detailing, and compatible landscaping strategies—ideal for homeowners seeking added wildfire resilience.
Details:
- 1635 square feet
- 3 bedrooms | 2 full bathrooms | Central courtyard patio
- Detached garage
Description:
The La Solana is a Spanish Colonial Revival home that captures the classic charm of early 20th-century California architecture. With 1635 square feet, the plan includes 3 bedrooms and 2 full bathrooms, organized around both private and social spaces that feel bright, airy, and connected. A generous primary suite provides a quiet retreat, while the home's central courtyard patio introduces sunlight and cross-breezes into the interior.
Traditional white stucco walls, a terracotta tile roof, and a recessed arched picture window ground the home firmly in its architectural lineage. The covered entry opens into a vaulted living room that flows gracefully into the dining area and kitchen, creating an inviting layout ideal for entertaining or everyday living.
Options for a detached carport or 2-car garage support a variety of lot settings and storage needs. With its mix of sunlit courtyards, timeless detailing, and well-planned interior spaces, La Solana offers both classic California beauty and modern livability.
All Metricon Homes plans are fully customizable for your family's lifestyle and home preferences.
Speak to our Firesafe Home specialists
© 2025 Metricon Homes. All rights reserved.