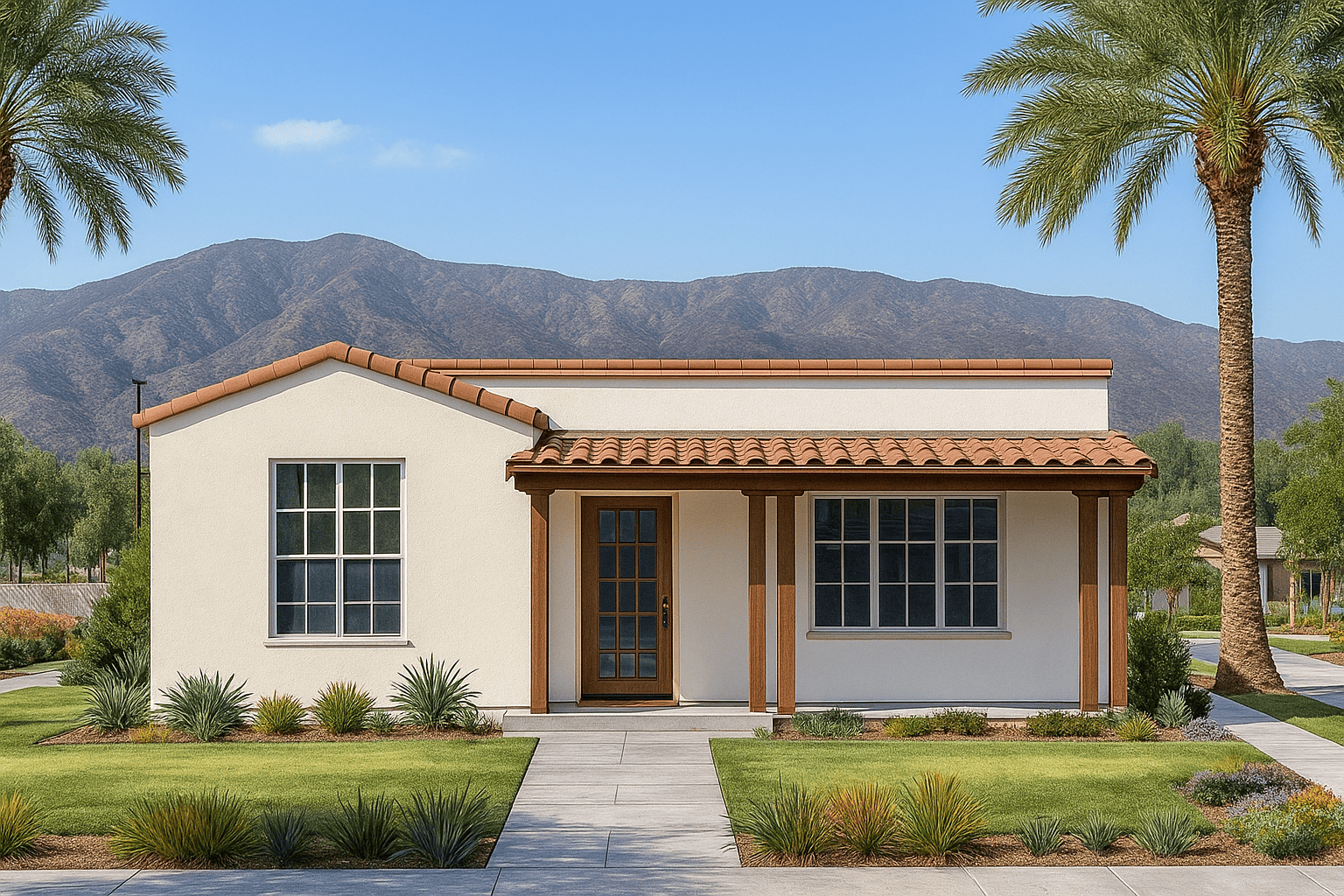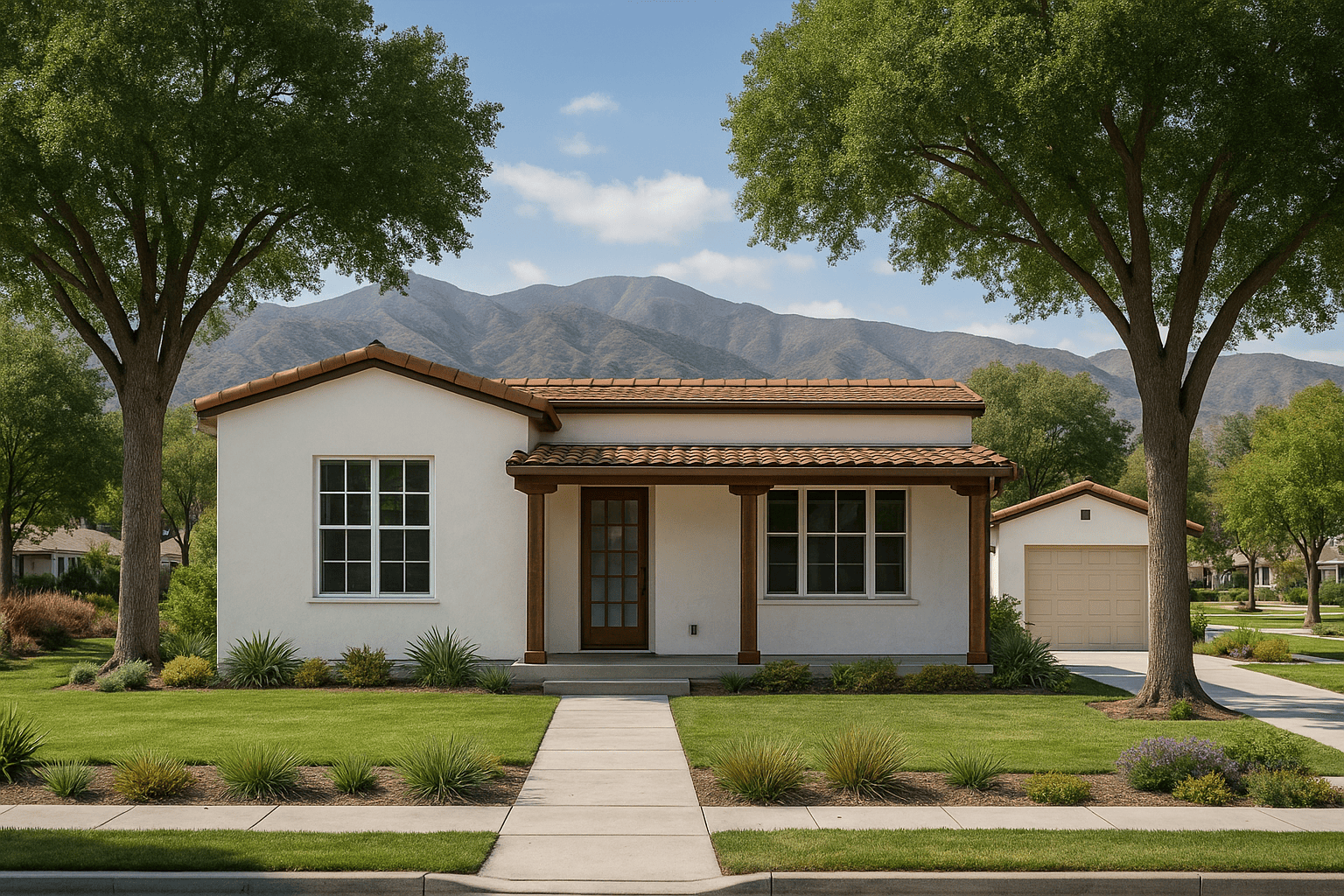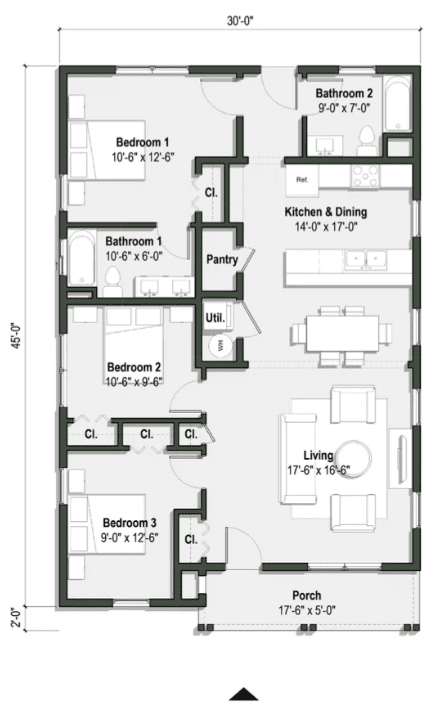La Mariposa III 1289 sq ft



This version of La Mariposa III is adapted for Firesafe design and construction by Metricon Homes with permission of The Foothill Catalog Foundation.
This plan incorporates our Firesafe approach to building, including steel framing, non-combustible insulation and exterior cladding, ember-resistant detailing, and compatible landscaping strategies—ideal for homeowners seeking added wildfire resilience.
Details:
- 1289 square feet
- 3 bedrooms | 2 full bathrooms | Combined kitchen & dining | Ample living room
- Detached garage
Description:
The La Mariposa is a Spanish Mission Revival home that pairs timeless California charm with modern comfort. With 1289 square feet, the plan includes 3 bedrooms and 2 full bathrooms, arranged around a bright, connected living core. A combined kitchen and dining space links seamlessly to an ample living room, forming a social hub that spans the length of the house and opens naturally toward the patio.
Traditional stucco walls and a clay tile roof bring architectural authenticity, while a walk-in pantry, dedicated laundry room, and utility closets add everyday convenience. The design features a large open front porch as well as a front courtyard enclosed by a low half-wall, creating flexible outdoor spaces suited for relaxing, entertaining, or greeting the neighborhood.
A detached garage rounds out the layout, supporting a variety of lot configurations and storage needs. La Mariposa's blend of historic styling and contemporary function makes it ideal for homeowners who want both beauty and practicality in a compact, efficient footprint.
All Metricon Homes plans are fully customizable for your family's lifestyle and home preferences.
Speak to our Firesafe Home specialists
© 2025 Metricon Homes. All rights reserved.