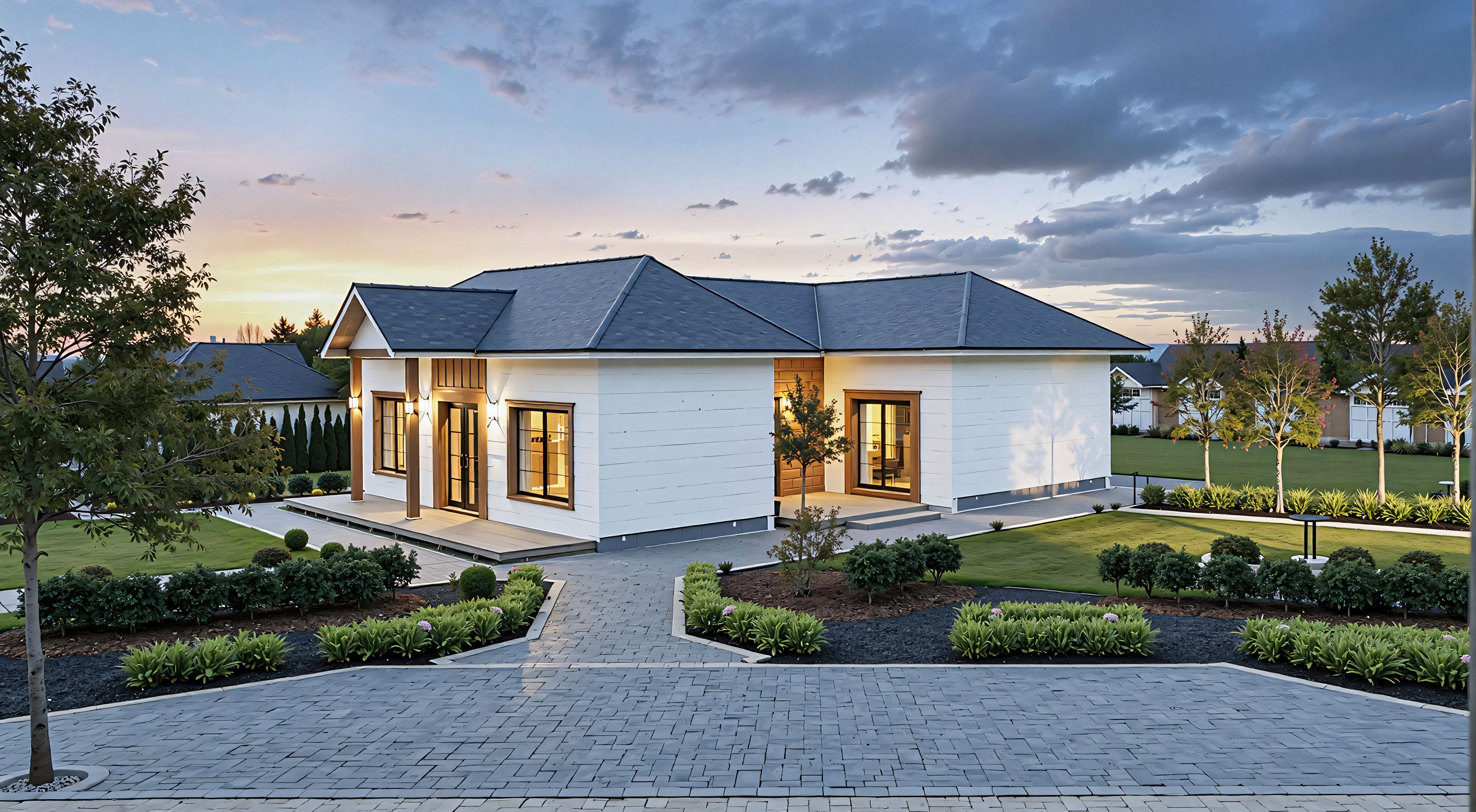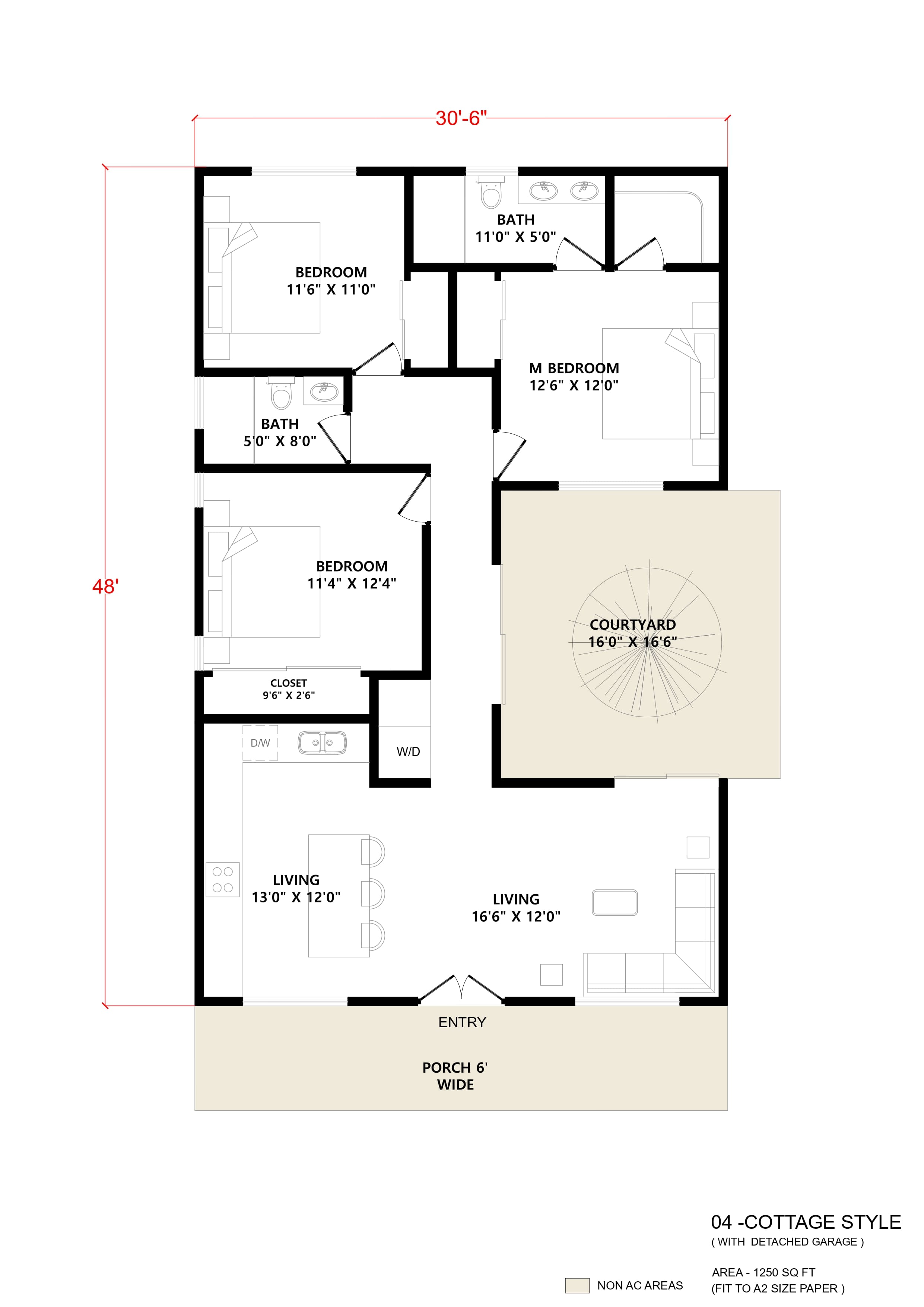Cottage 1250 sq ft


Inviting Cottage with Courtyard and Open Living
Charming and efficient, this 1250 sq ft cottage-style home blends warmth and functionality in a thoughtfully planned layout. A welcoming façade leads directly into an open-plan living room and kitchen, creating a bright and social hub at the heart of the home. Large windows and well-placed glass doors bathe the space in natural light, making it perfect for everyday living or entertaining friends.
Just beyond, a 16’ x 16’ private courtyard extends the living area outdoors — ideal for morning coffee, alfresco dining, or a quiet retreat.
Three comfortable bedrooms provide flexibility for family, guests, or a home office. The primary suite offers a touch of privacy with its own full bath, while a second bath serves the remaining bedrooms with ease.
With its efficient footprint, airy living spaces, and inviting courtyard connection, this cottage delivers all the essentials — and a little extra charm — in a perfectly scaled design.
Optional Finishes to Suit Your Style
Tailor this home to your tastes with thoughtfully curated finish packages:
- High-Quality Standard Package: Durable quartz countertops, shaker cabinetry, energy-efficient stainless appliances, luxury vinyl plank flooring, and classic chrome fixtures.
- Midgrade Upgrade Package: Granite or premium quartz counters, soft-close custom cabinets, upgraded tile backsplash, engineered hardwood flooring, and matte black or brushed nickel hardware.
- Luxury Selection Package: Natural stone countertops, bespoke cabinetry, chef-grade appliances, designer lighting, wide-plank hardwood or marble floors, and statement fixtures in polished brass or bronze.
Whether you prefer a relaxed everyday look or an upscale designer finish, these selections enhance the home’s charm while fitting your lifestyle and budget.
Built with Firesafe™ Construction for Unmatched Safety & Strength
This home is built using Metricon Homes’ Firesafe™ approach—engineered to deliver enhanced protection and resilience. Featuring non-combustible materials such as steel framing, Class A roofing, concrete or fire-resistant siding, and tempered glass windows, it’s designed to resist fire, embers, and extreme weather risks. From ember-resistant vents and enclosed eaves to advanced fire detection and sprinkler systems, every detail is in place to help safeguard your family and investment.
Speak to our Firesafe Home specialists
© 2025 Metricon Homes. All rights reserved.