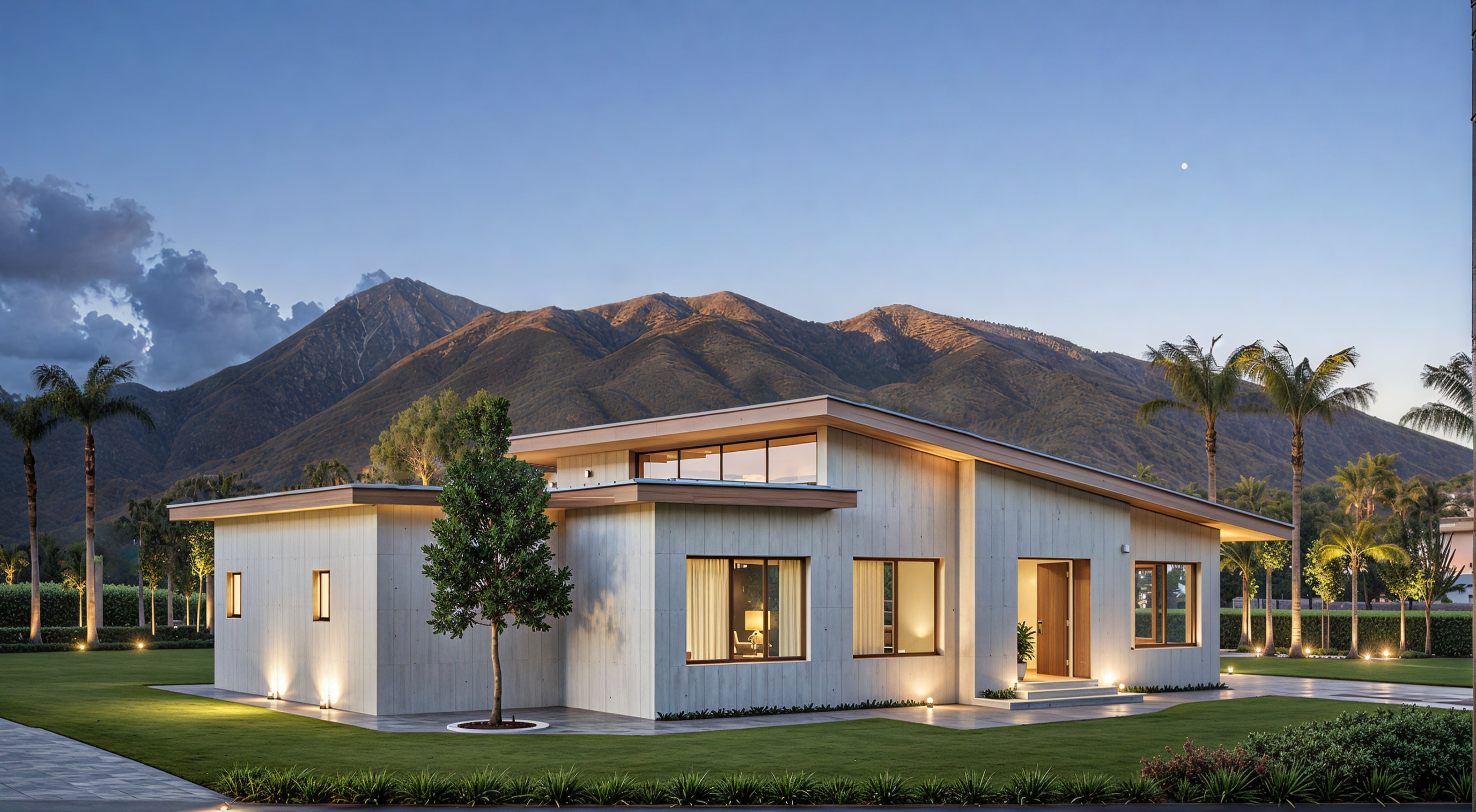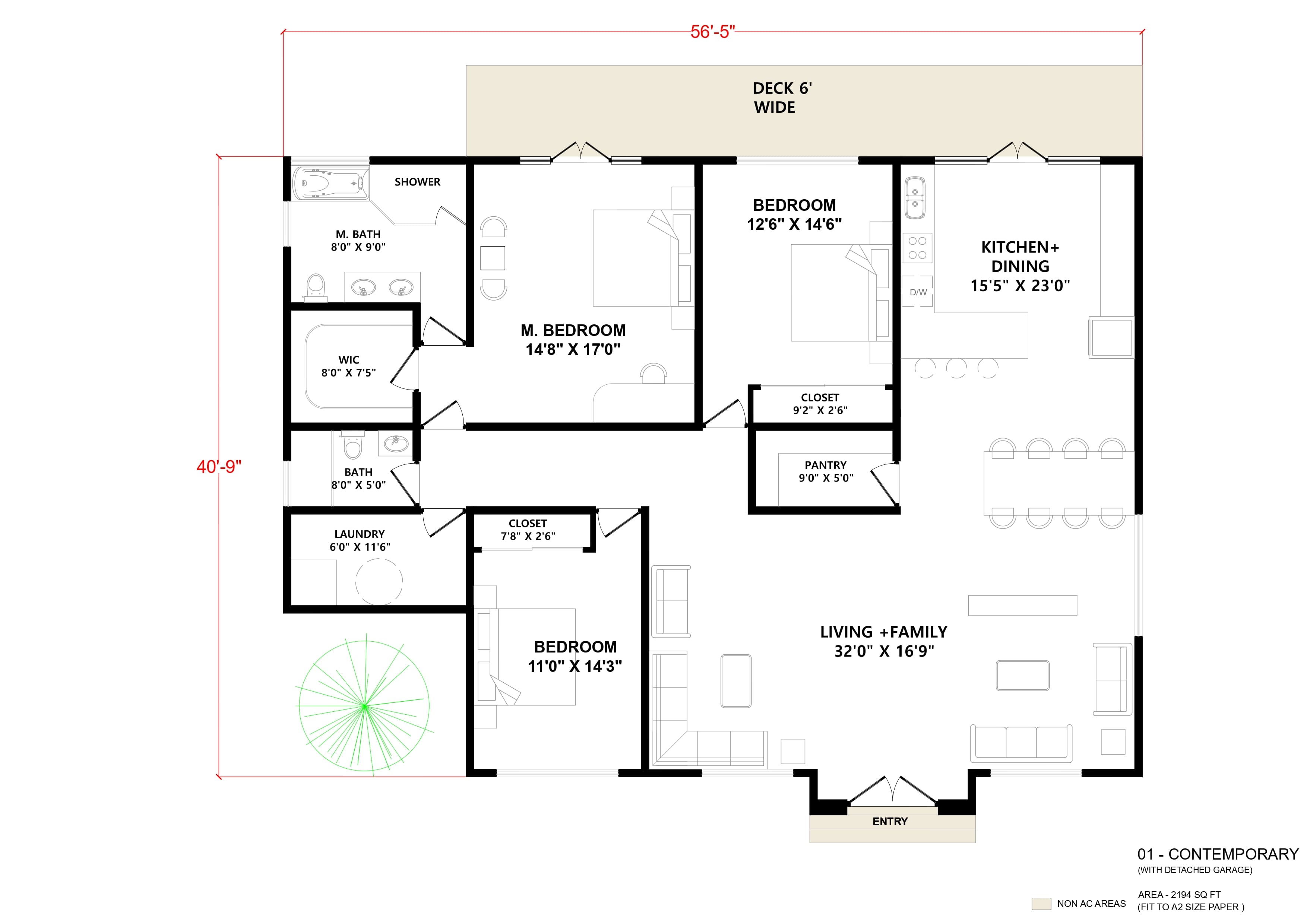Contemporary 2100 sq ft


Contemporary Comfort with Open Living & Outdoor Entertaining
Step into this stylish 2100 sq ft contemporary home , where clean lines and a thoughtful layout create the perfect blend of comfort and function. The inviting entry opens to an expansive family and living room , offering plenty of space for relaxing or entertaining.
Adjacent to the living area, a well-designed kitchen with a walk-in pantry makes meal prep and storage effortless, while a generous island encourages conversation and casual dining.
The home features three bedrooms and two full baths, including a private owner’s suite with ample closet space and a spa-inspired bath. Large windows throughout bring in natural light, creating a warm, airy atmosphere in every room.
Sliding glass of french doors lead to a spacious back patio, designed with flexibility in mind. Whether you envision an outdoor kitchen with built-in grill, a cozy fire pit, or multiple lounge and dining zones, there’s room to create the perfect gathering spot. Thoughtful landscaping options — from lush gardens and privacy hedges to low-maintenance native plantings — allow you to shape your own backyard retreat, ideal for entertaining or quiet relaxation.
Perfectly scaled for modern lifestyles, this home offers open-concept living enhanced by endless possibilities for enjoying the outdoors.
Optional Finishes to Suit Your Style
Tailor this home to your tastes with thoughtfully curated finish packages:
- High-Quality Standard Package: Durable quartz countertops, shaker cabinetry, energy-efficient stainless appliances, luxury vinyl plank flooring, and classic chrome fixtures.
- Midgrade Upgrade Package: Granite or premium quartz counters, soft-close custom cabinets, upgraded tile backsplash, engineered hardwood flooring, and matte black or brushed nickel hardware.
- Luxury Selection Package: Natural stone countertops, bespoke cabinetry, chef-grade appliances, designer lighting, wide-plank hardwood or marble floors, and statement fixtures in polished brass or bronze.
Whether you prefer a relaxed everyday look or an upscale designer finish, these selections enhance the home’s charm while fitting your lifestyle and budget.
Built with Firesafe™ Construction for Unmatched Safety & Strength
This home is built using Metricon Homes’ Firesafe™ approach—engineered to deliver enhanced protection and resilience.Featuring non-combustible materials such as steel framing, Class A roofing, concrete or fire-resistant siding, and tempered glass windows, it’s designed to resist fire, embers, and extreme weather risks. From ember-resistant vents and enclosed eaves to advanced fire detection and sprinkler systems, every detail is in place to help safeguard your family and investment.
Speak to our Firesafe Home specialists
© 2025 Metricon Homes. All rights reserved.